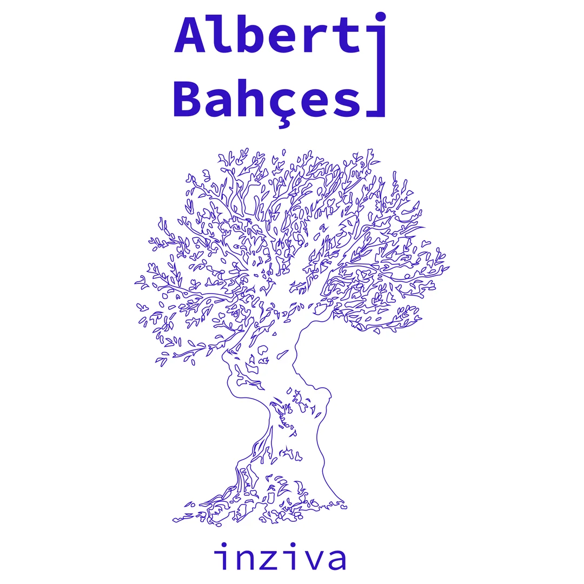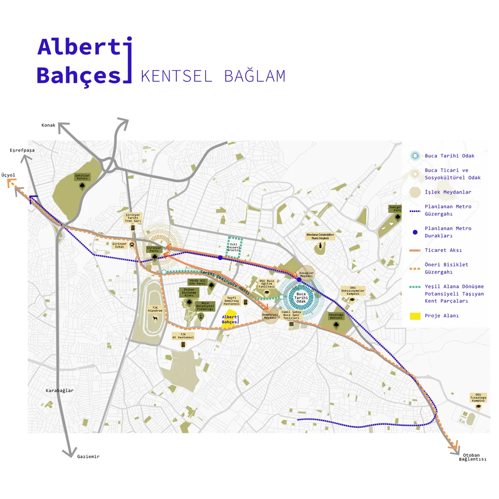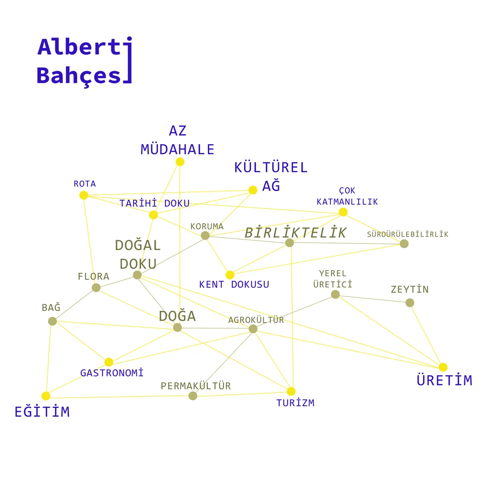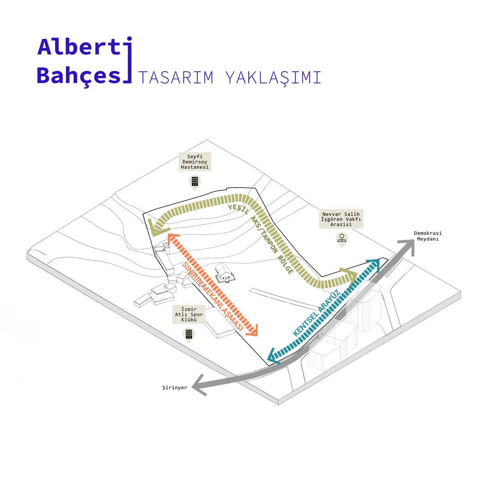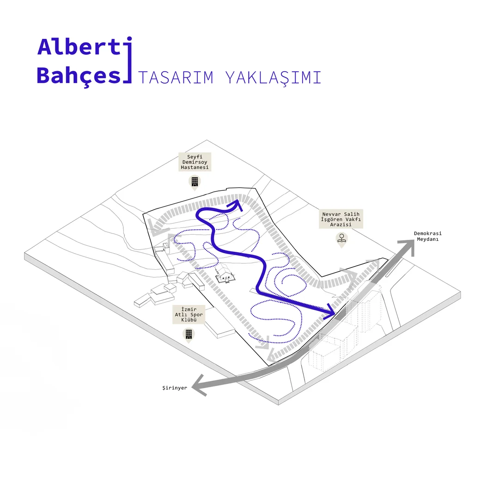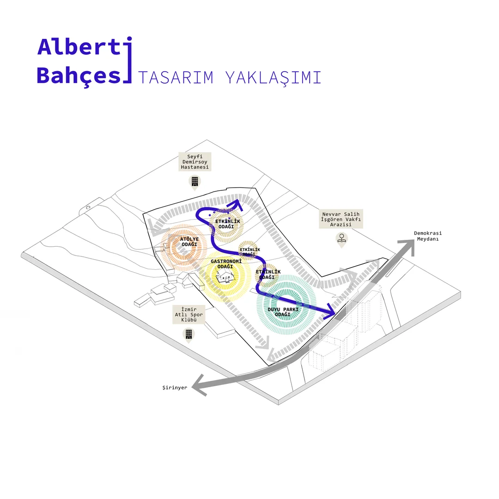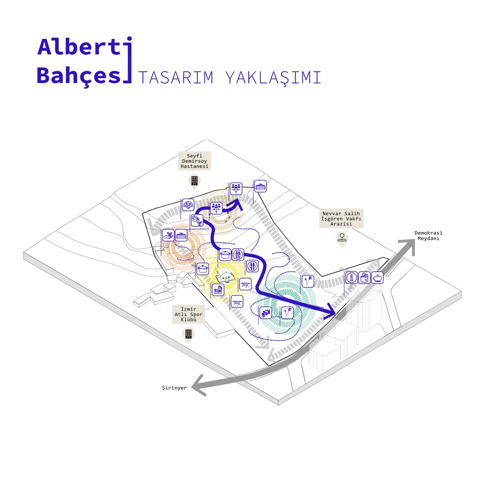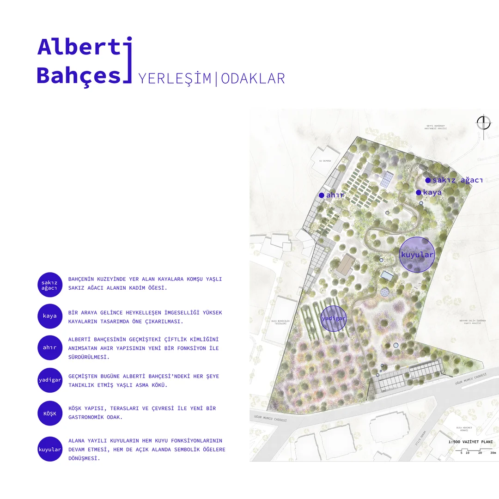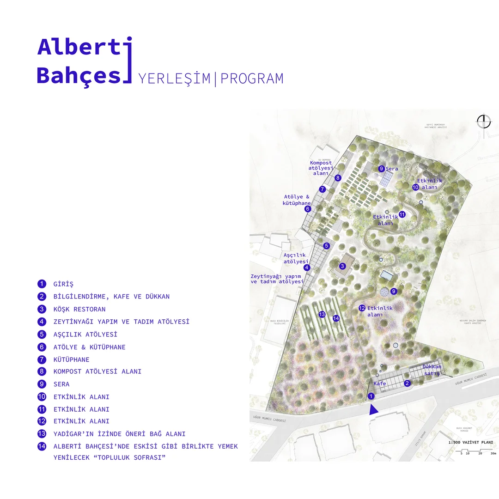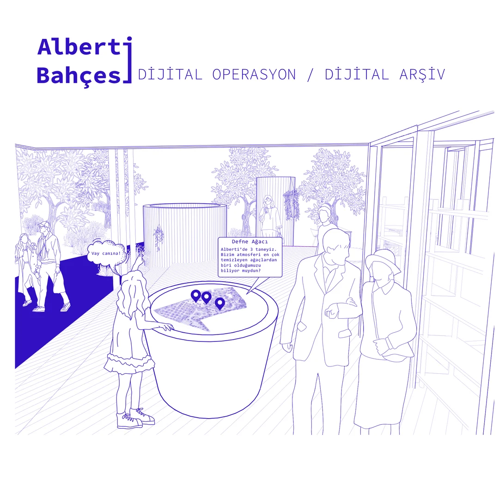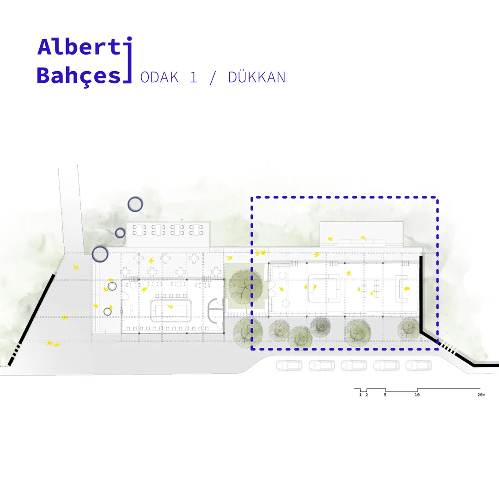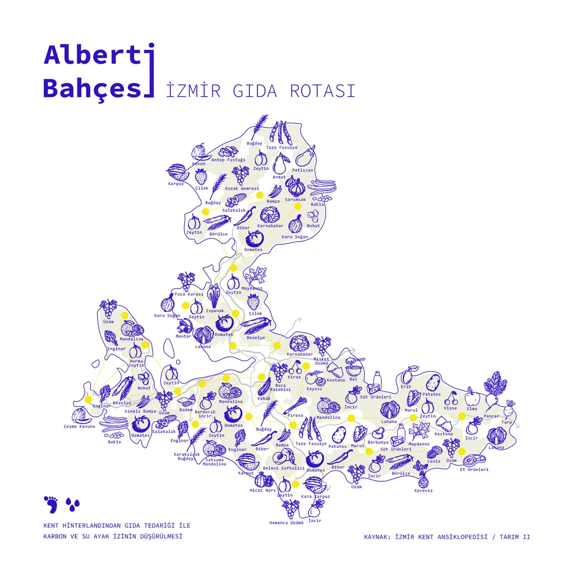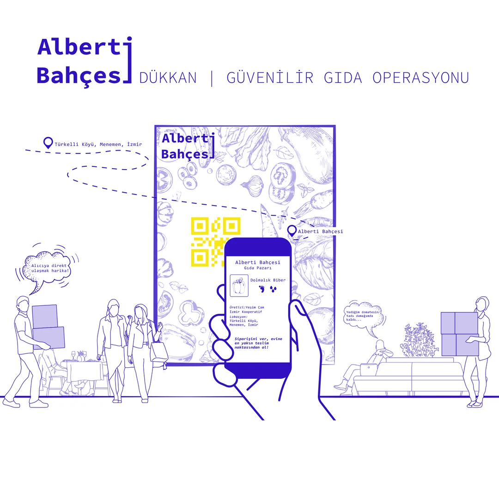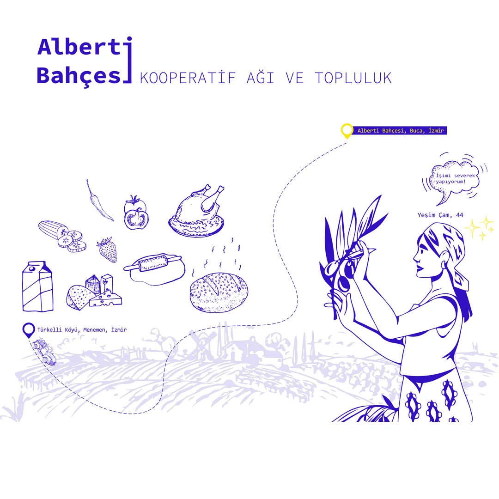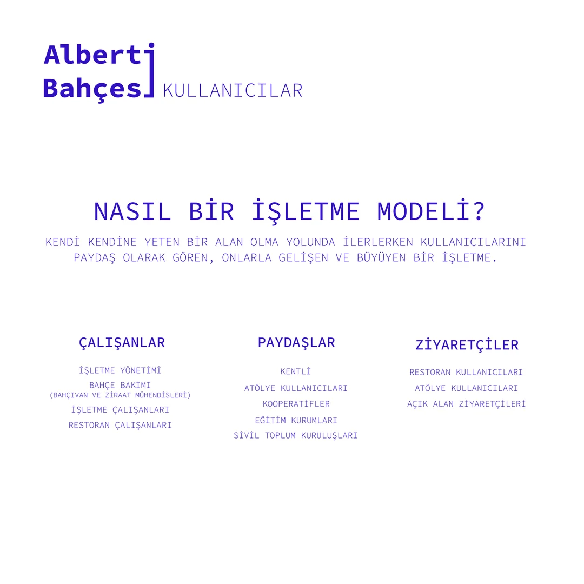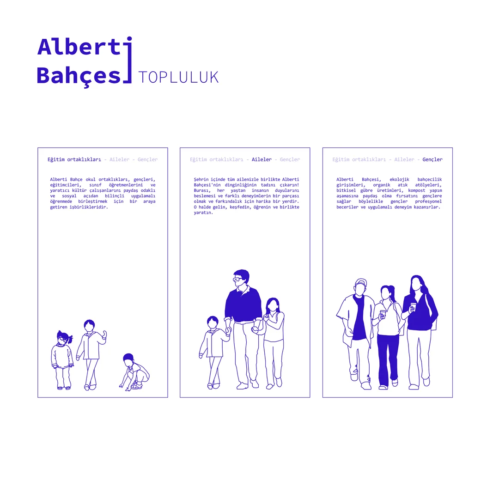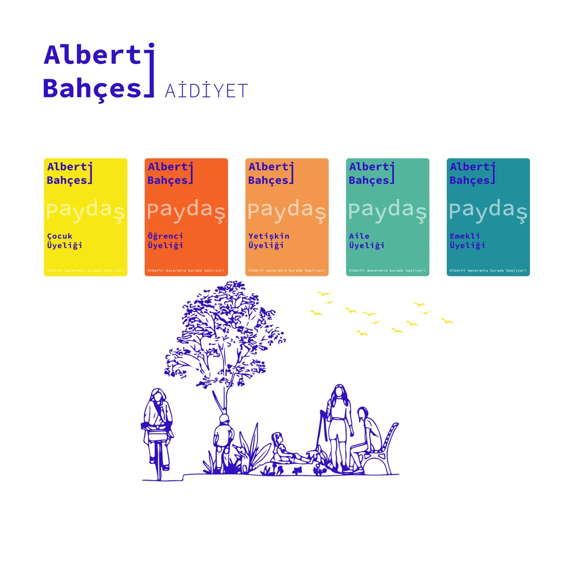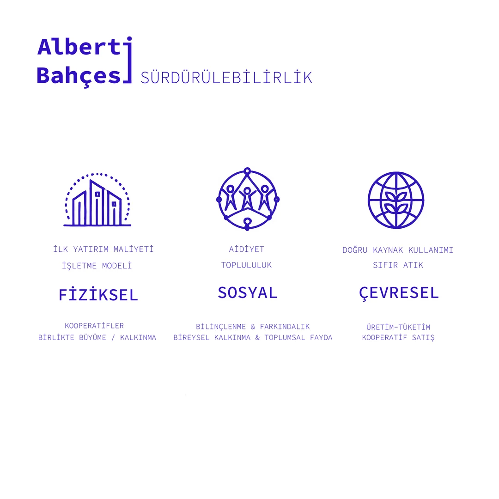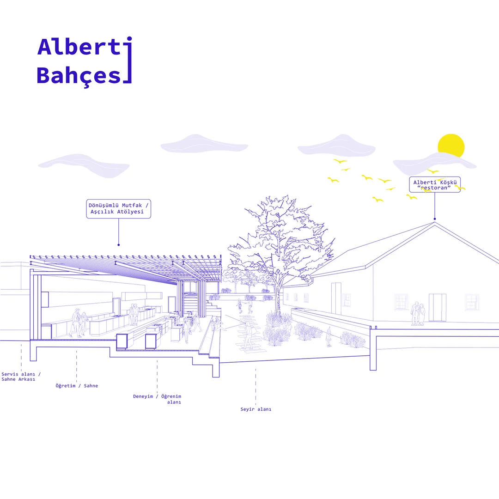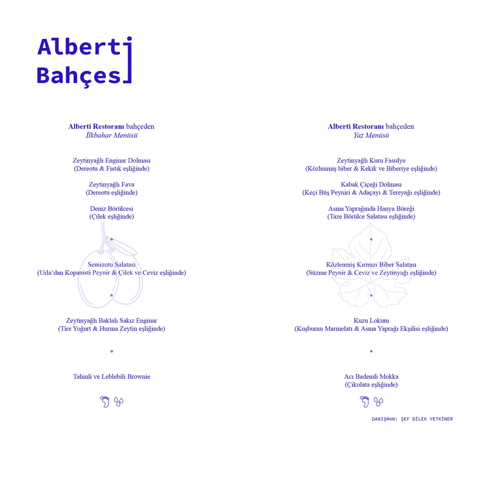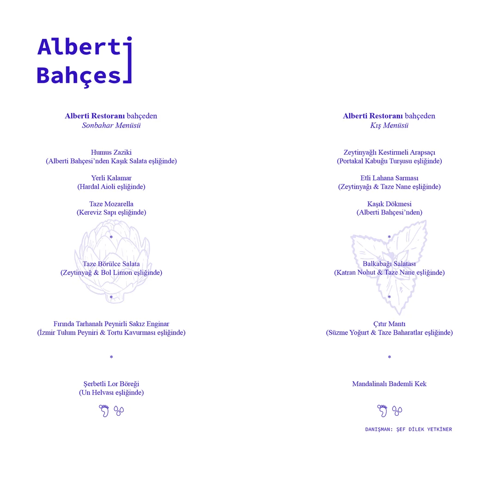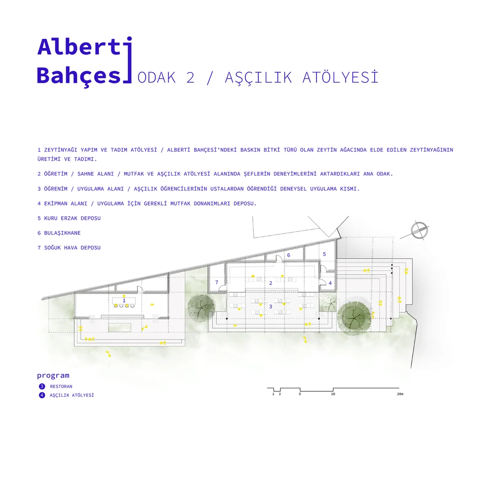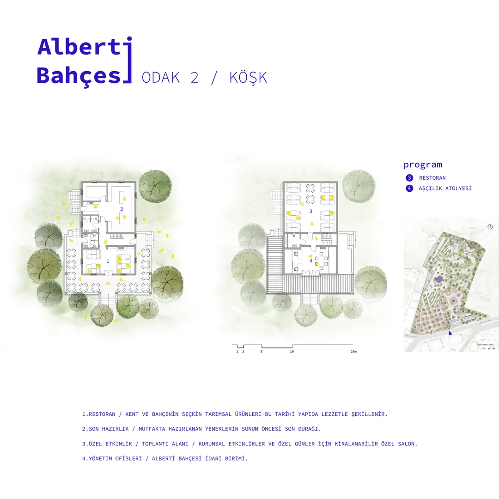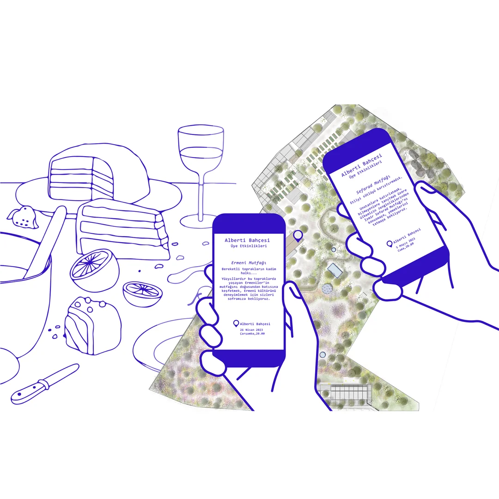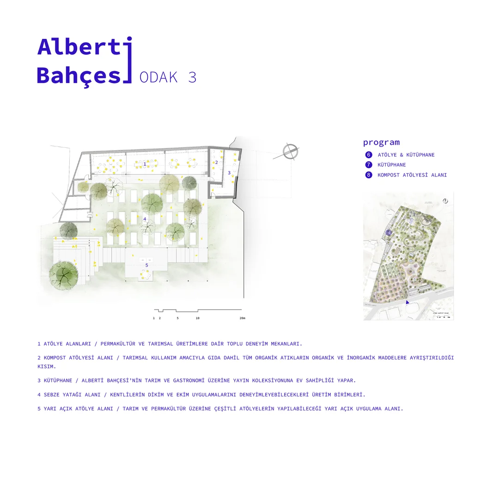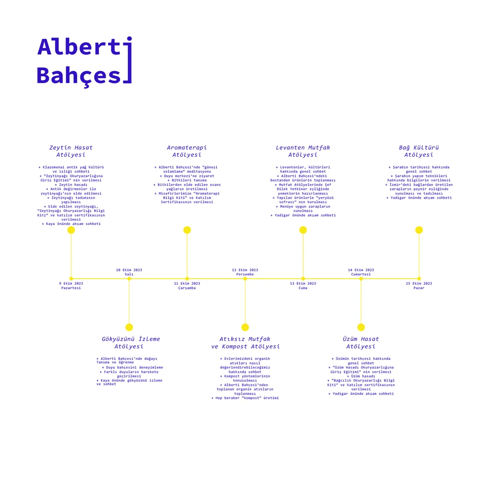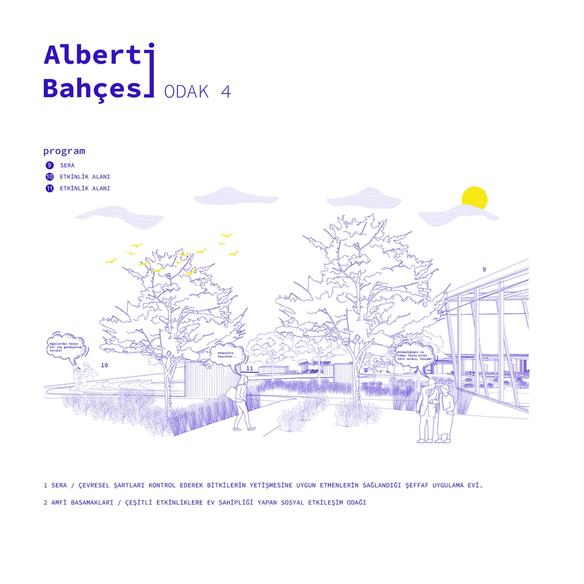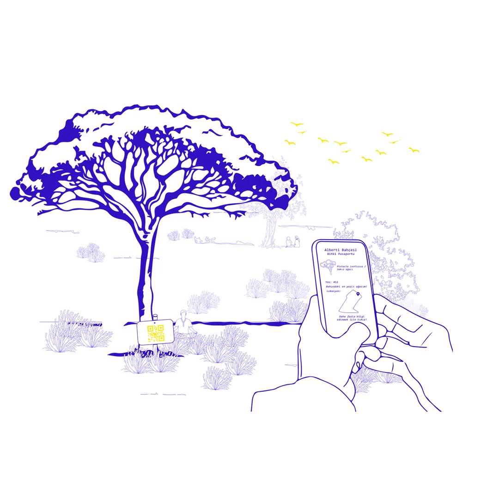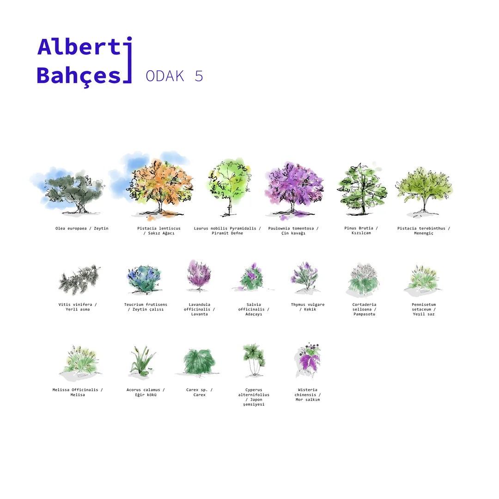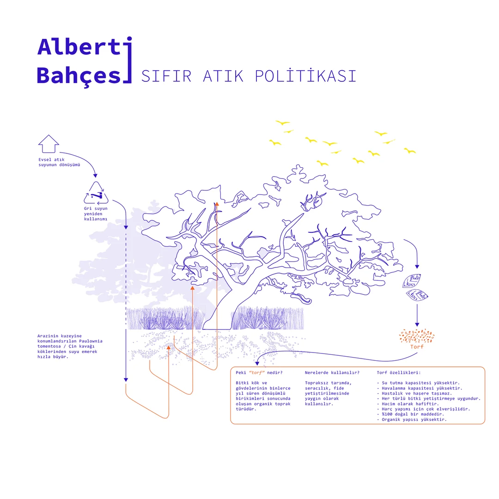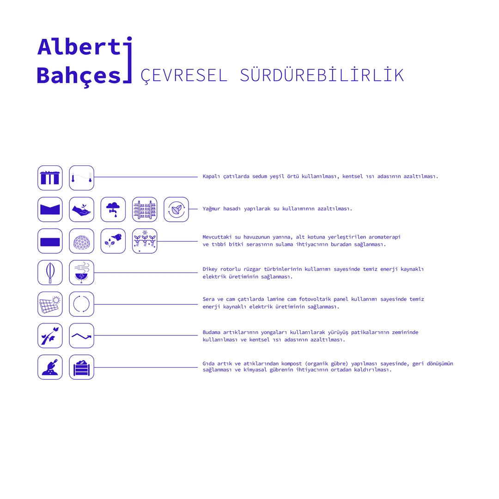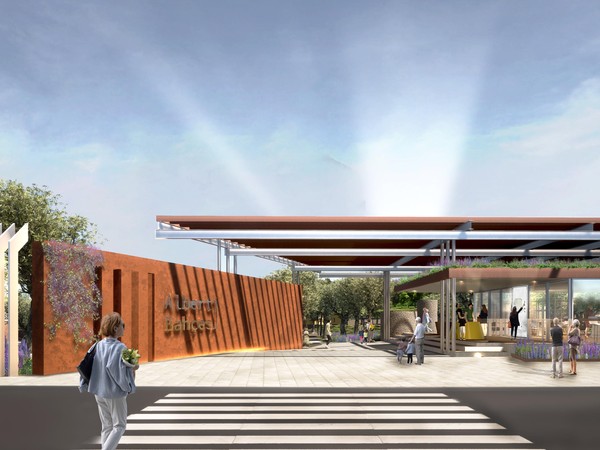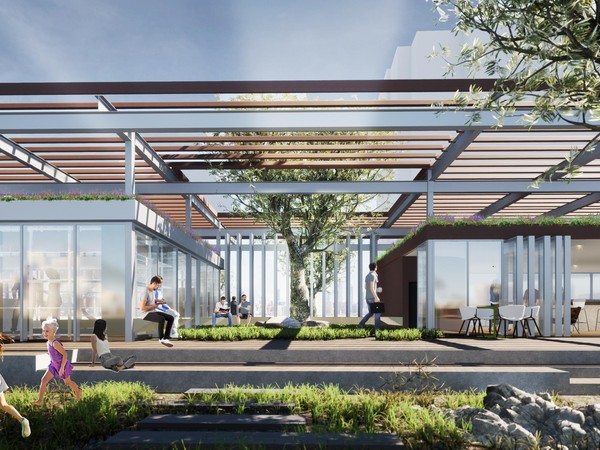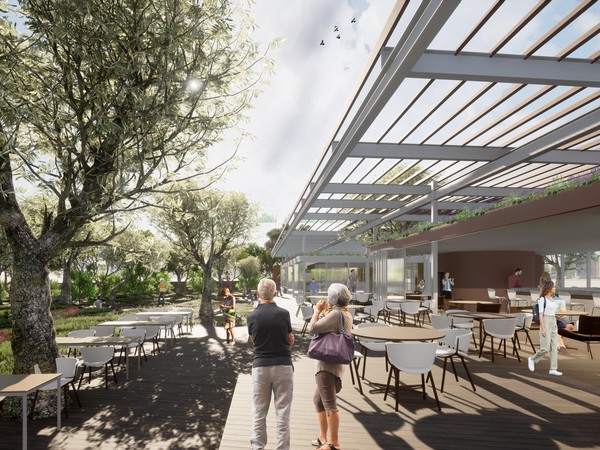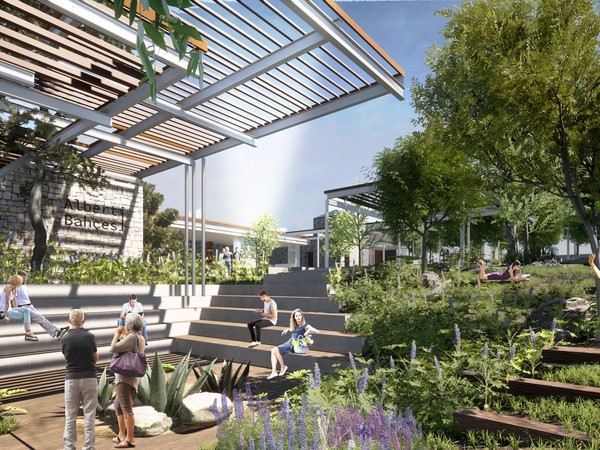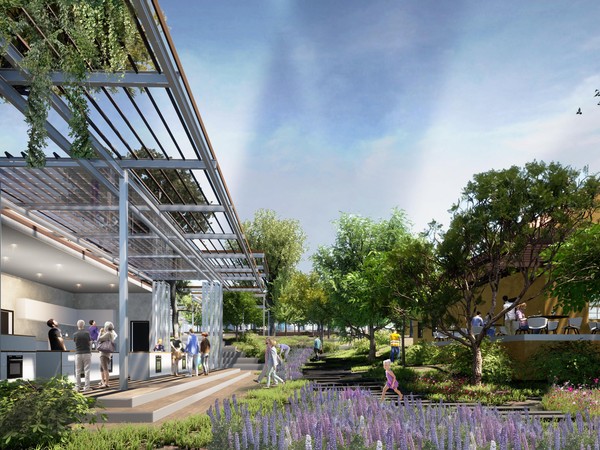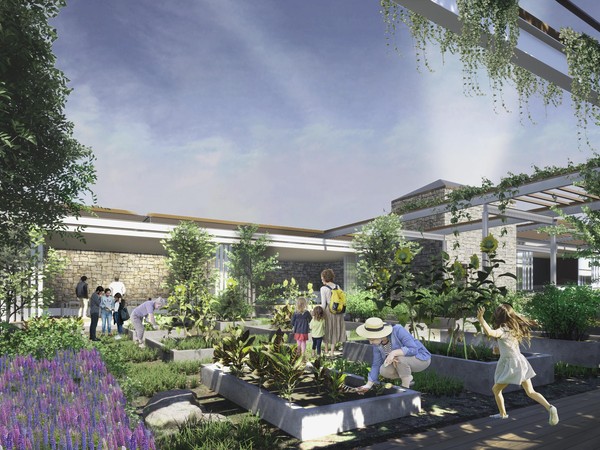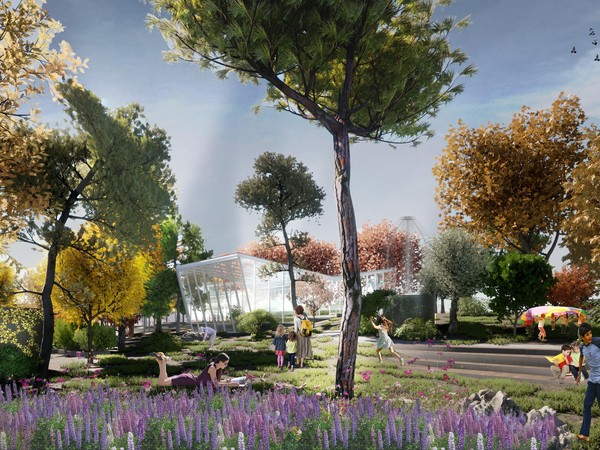Alberti Gastronomy Center
The Alberti Garden Transformation Project Proposal aims to revive a garden that was historically part of the Levantine culture, showcasing sustainable gastronomy in a public space. Once used as a hunting lodge and garden by a Levantine family for many years, the area has become neglected over time and has been transferred to the İzmir Metropolitan Municipality. The project seeks to create a model reflecting İzmir’s rich gastronomy culture while aiming to revitalize cultural heritage, highlight local products and traditional recipes in order to establish a vibrant gastronomic center, and involve stakeholders such as local producers, chefs, and experts through collaboration.
In the project design, a route is established to guide visitors from the entrance to various focal points. The most important element shaping this route is the newly proposed green fabric that surrounds the area. Focused on a plant selection that is in harmony with the identity of the site and stimulates the senses, a “sensory garden” is envisioned while designing this green fabric. The goal is to transform the area, especially concentrated in the southern region with its abundance of olive trees, into a unique green space in the city. Workshops are integrated into the existing architectural fabric along the western facade, while the historic Alberti family mansion is planned to be used as a restaurant. Along the route, open-air activity centers that flow into one another through gentle slopes are also planned.
The aim of the project was to trace the elements scattered throughout the site that bore witness to life throughout the years and turn these elements into foundational aspects of the design. While the family mansion was reimagined as a gastronomic hub, the wells, ancient mastic tree, large rock, barn, and the vine root we call “keepsake” were transformed into elements organizing various activities across different parts of the site.
The first of the focal points distributed throughout the site defines the entrance area, creating the initial physical interaction with the urban dwellers and inviting them to the Alberti Garden. A digital interface located at the entrance offers visitors access to the extensive plant inventory of Alberti Garden. One of the primary goals of the project is to go beyond making Alberti Garden a mere public space and instead create a sustainable model. In this context, the designed café functions as a meeting point for the city dwellers throughout the year, while the shop provides a digital marketplace that enables direct connections with local cooperatives.
Alberti Garden is a project aimed at bringing a sustainable model to urban life. What stands out in the project is not only the design of the space but also the business models developed for its operation. In this context, membership options have been designed to appeal to different urban groups. Membership models targeting various user profiles, such as youth and families, support the sustainability of the project while aiming to create a structure that aligns with the dynamics of the city.
The project’s second focus area centers on gastronomy, with an emphasis on production and learning, offering a program rooted in İzmir’s rich, multicultural culinary traditions. While the existing mansion functions as a restaurant, the buildings that once served as stables have been repurposed into culinary workshops. These workshops provide a sustainable gastronomy experience, allowing participants to engage with diverse culinary cultures through both daily activities and thematic long-term educational programs.
The project places strong emphasis on the use of locally sourced ingredients, with the production process monitored through a digital interface. Alberti Garden aims to establish a model that prioritizes production and education over consumption.
Another focus area of Alberti Bahçesi is shaped around learning and collaborative production. The workshop spaces host collective experiences related to permaculture and agricultural production, while composting and vegetable bed applications aim to raise awareness among urban residents. Additionally, the library, designed using the remnants and shell of an old building, is envisioned as a physical archive where various publications on sustainable agriculture and gastronomy can be studied.
The greenhouse area located at the farthest point from the traffic axis in Alberti Bahçesi hosts outdoor events with its surrounding open gathering spaces. The amphitheater steps in this area provide opportunities for various activities while offering a new sense of publicness within a rich plant flora.
A route connects all focus areas of Alberti Bahçesi. This route is shaped by the plants and the senses they evoke. As visitors explore this route, they can access the stories of the flora through the QR codes located next to the plants and trees they encounter. With the digitalization of the flora, the garden transforms from a passive green space into an area that facilitates interaction.


