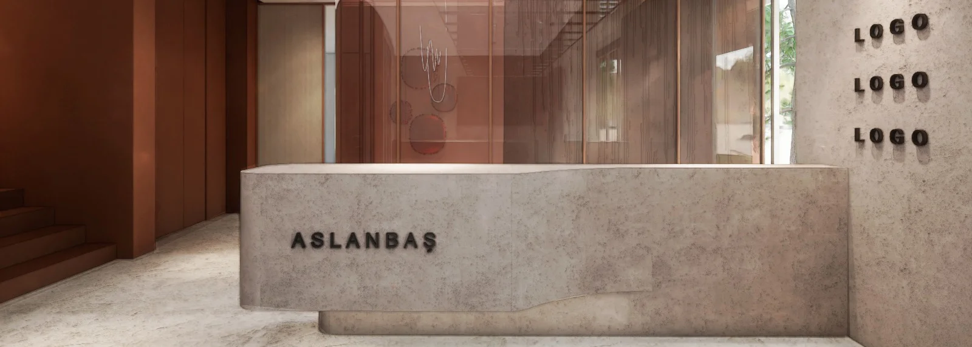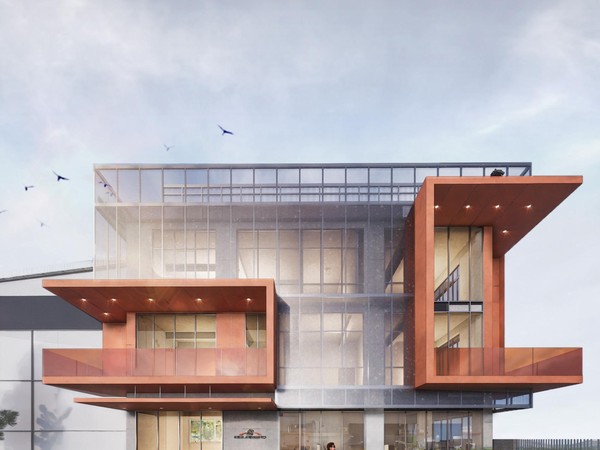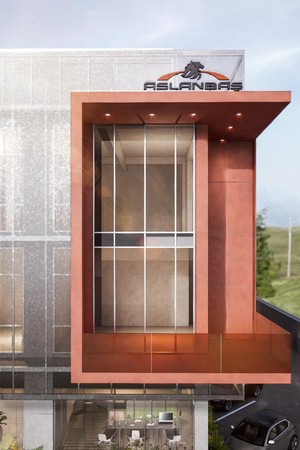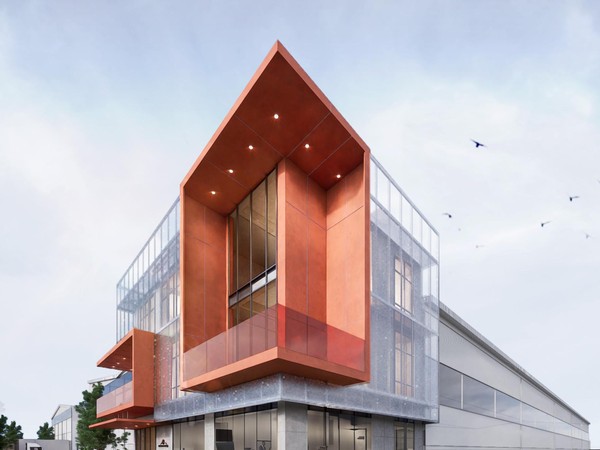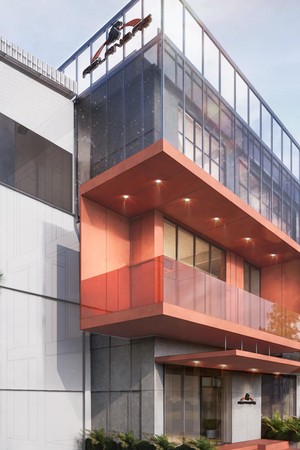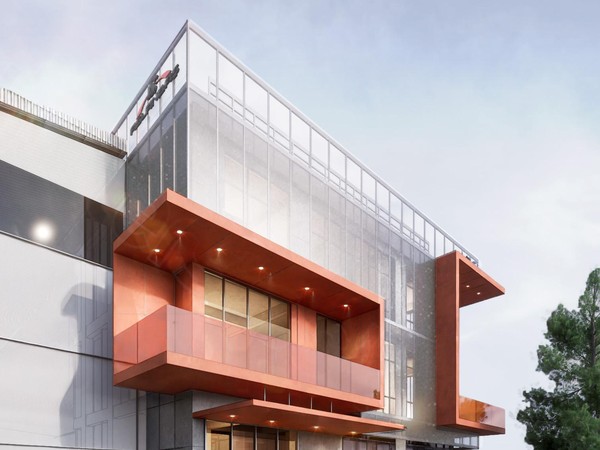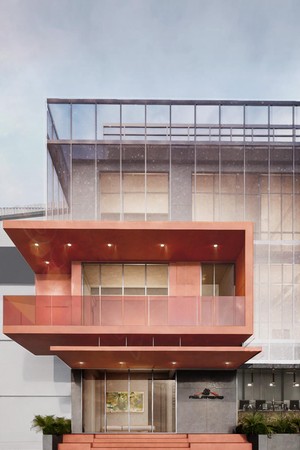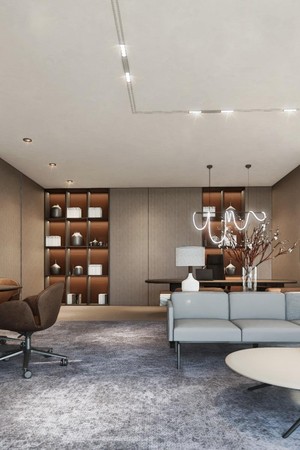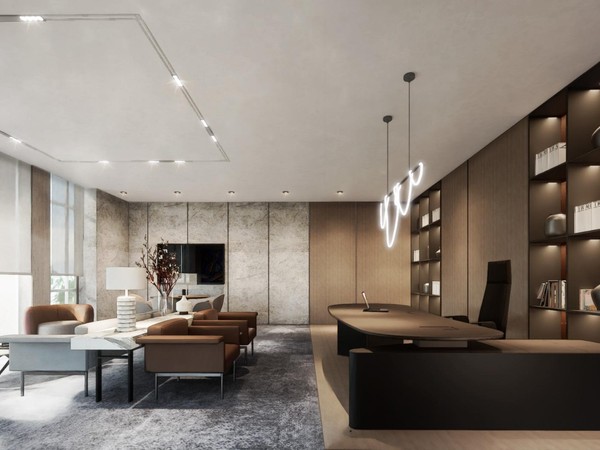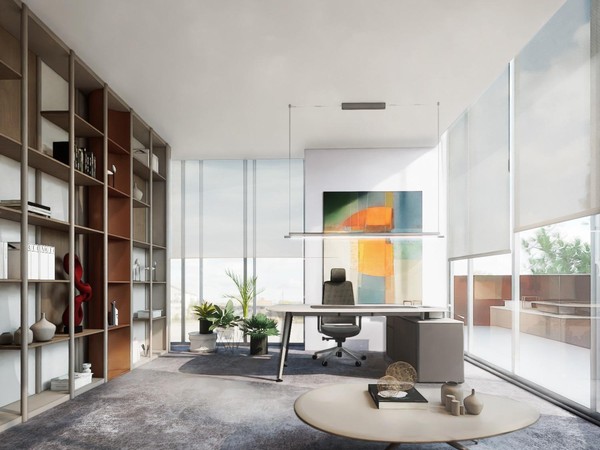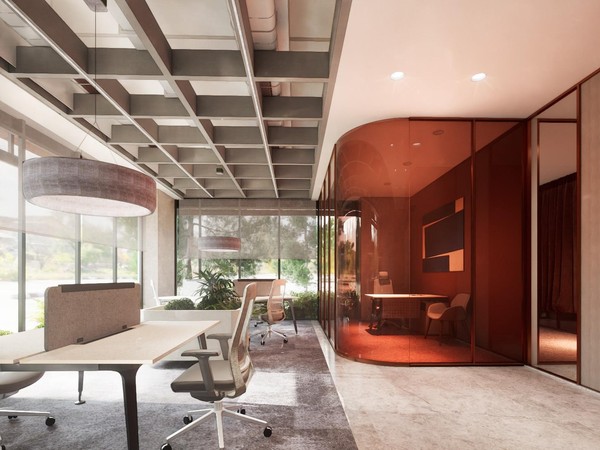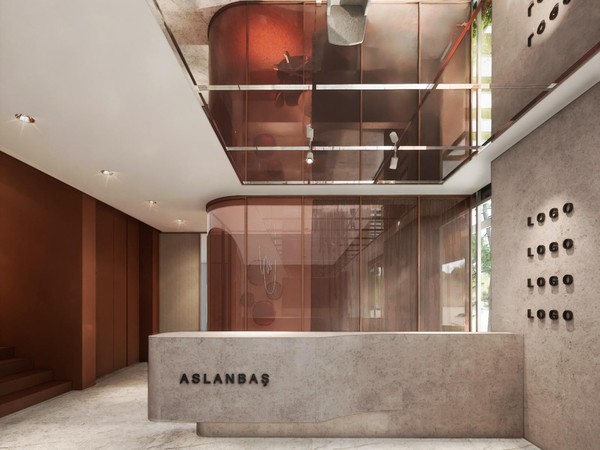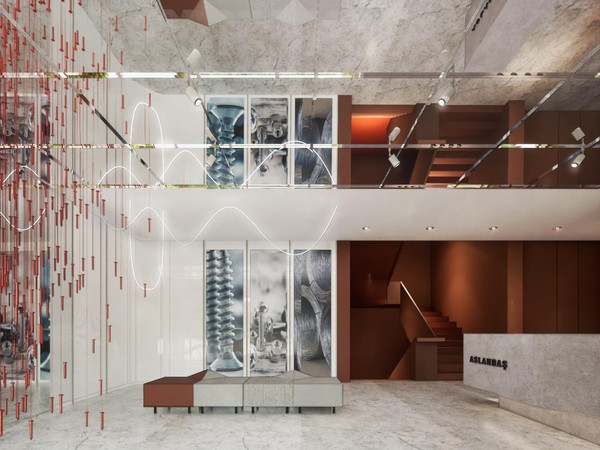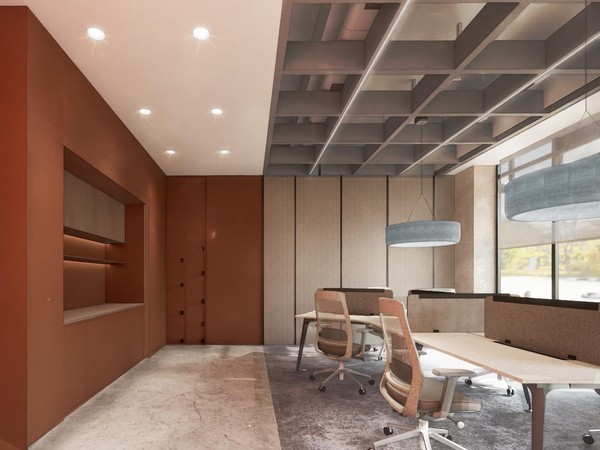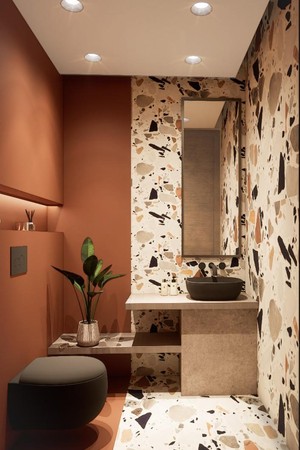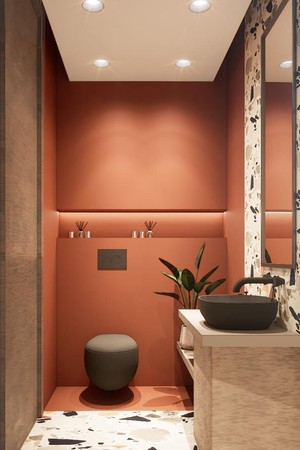Aslanbaş Administrative Office
In the Aslanbaş Office project, the building plans and the façade were designed by considering and adapting to the existing structural system. Considering the climatic conditions of Adana, where the building is located, a secondary façade system was proposed to prevent the building from overheating. In this context, the façade was designed using a stainless steel mesh system that not only protects the building but also provides an aesthetic appearance.
In harmony with Adana’s climate, two semi-open spaces with different forms and proportions were added to the Aslanbaş Nail & Wire Co. office project through steel cantilevers. These semi-open spaces offer employees a spacious working environment with a view of Adana’s vast plains.
Inside, the materials and minimalist design approach seen on the façade are continued. The project includes open office areas, manager and executive offices, meeting rooms, and a social area on the roof, with material choices focused on simplicity and clean finishes.


