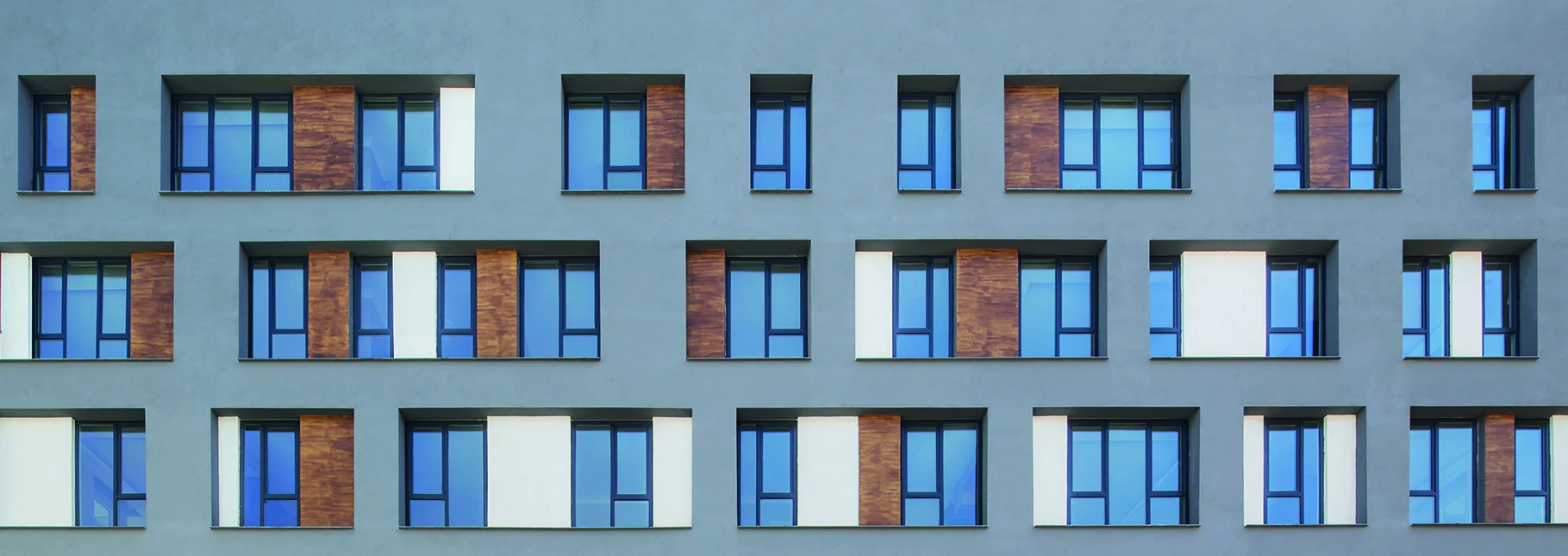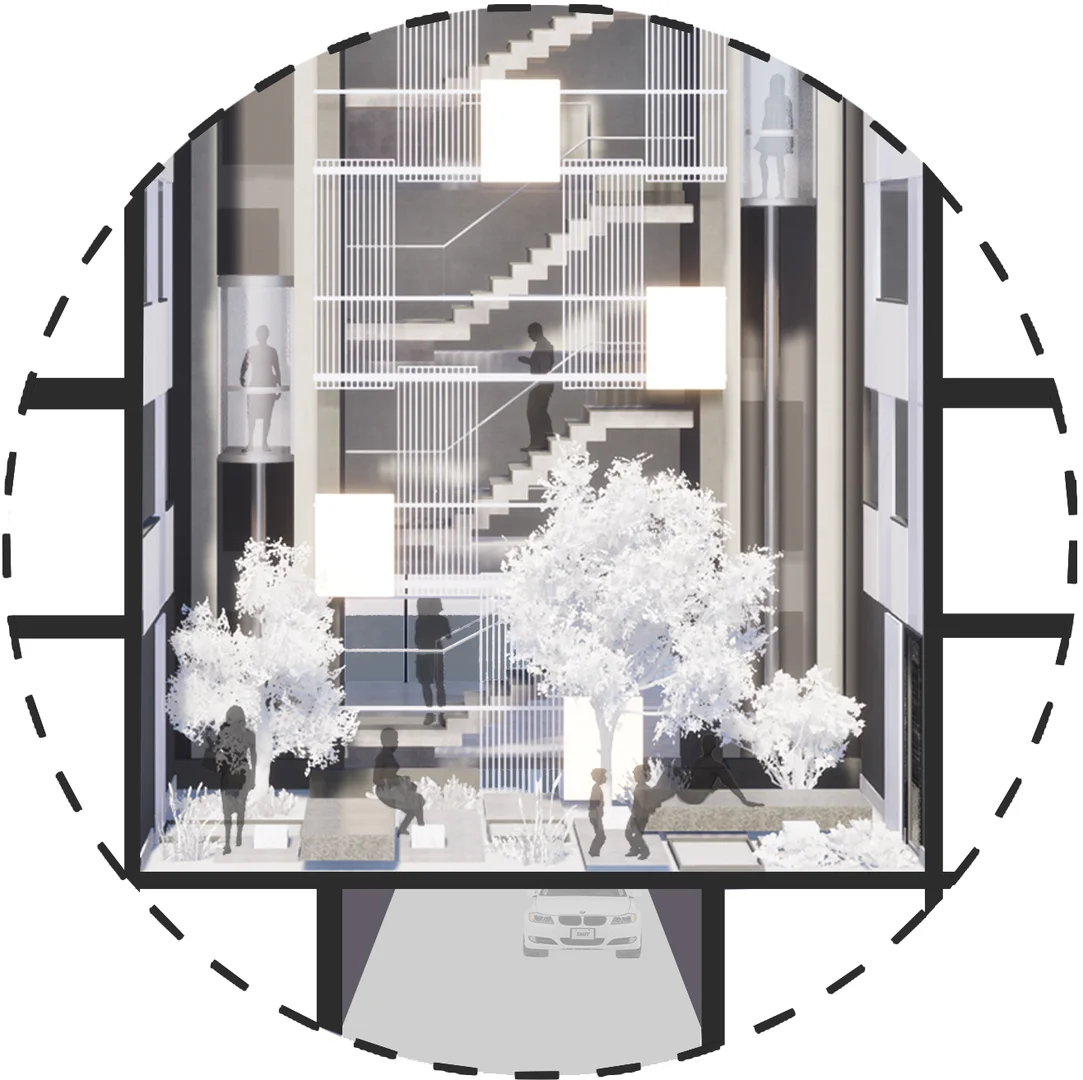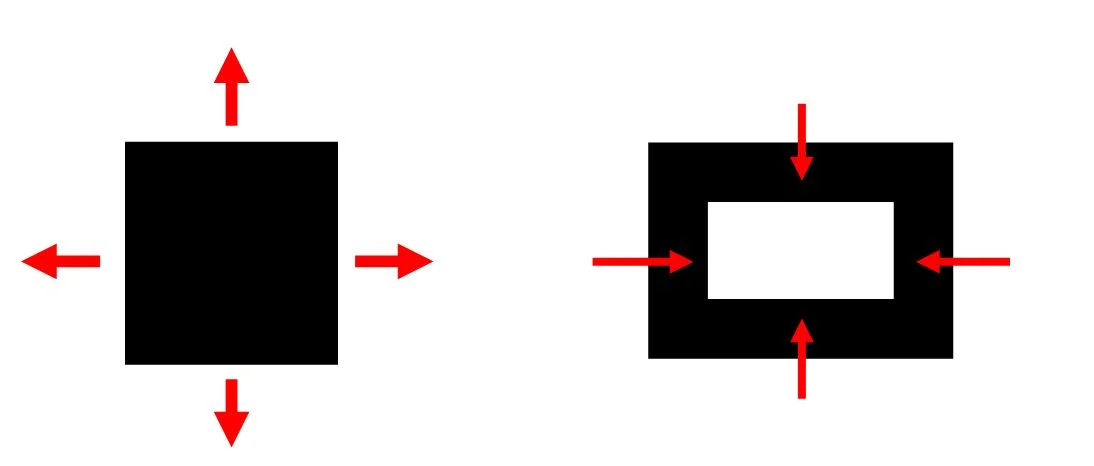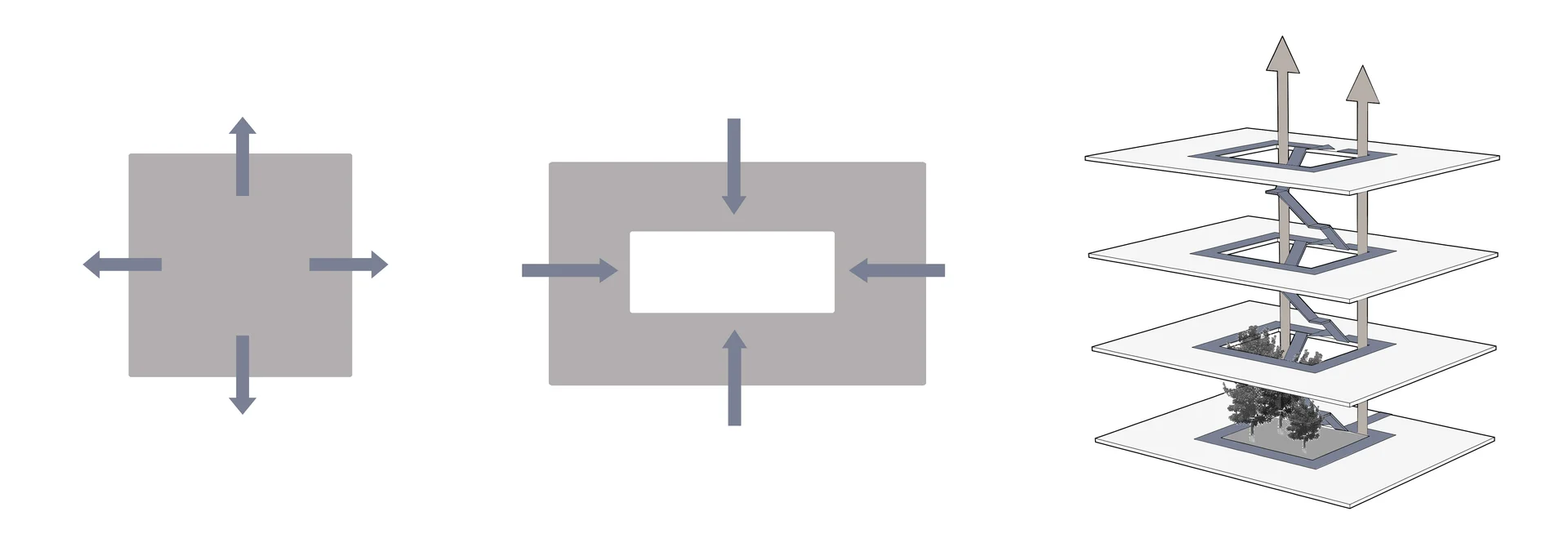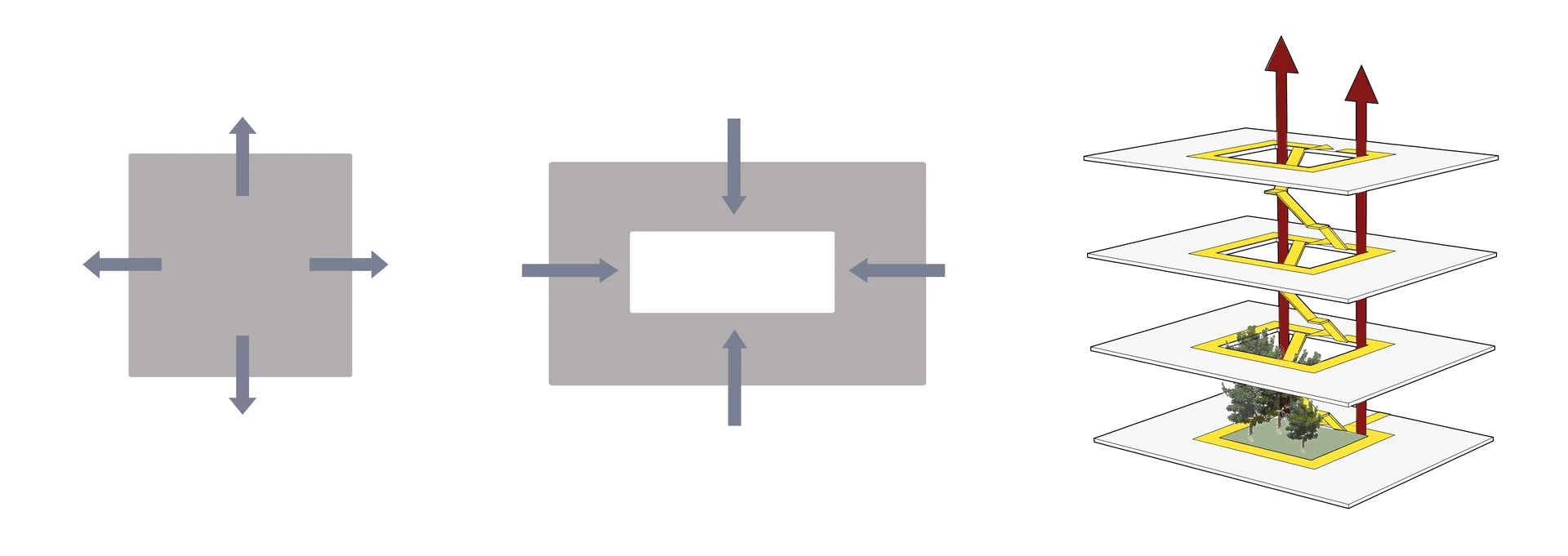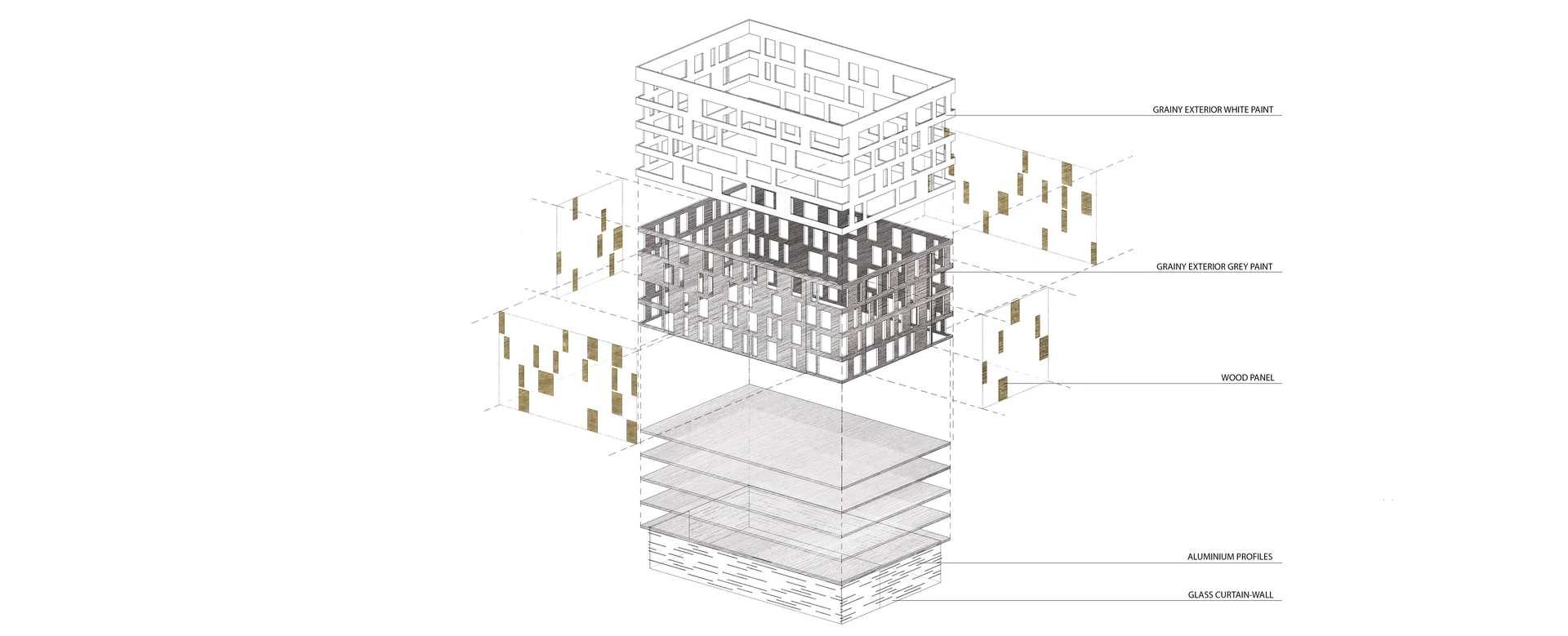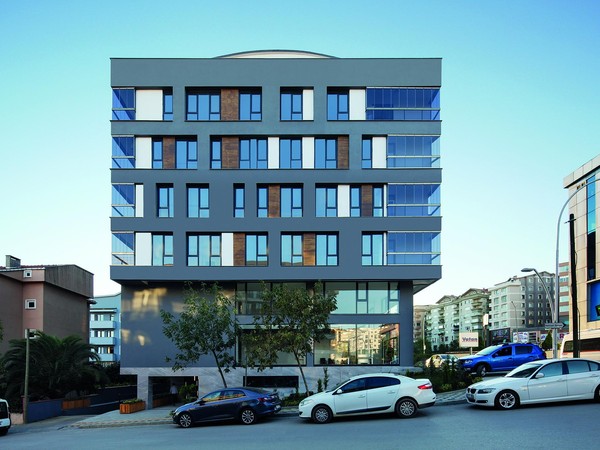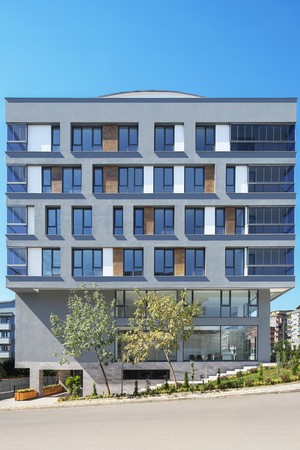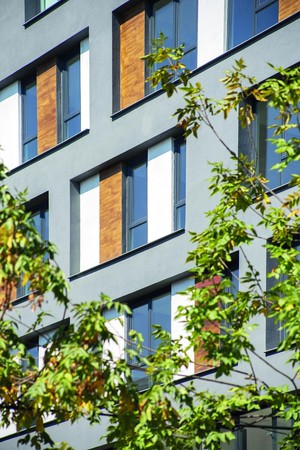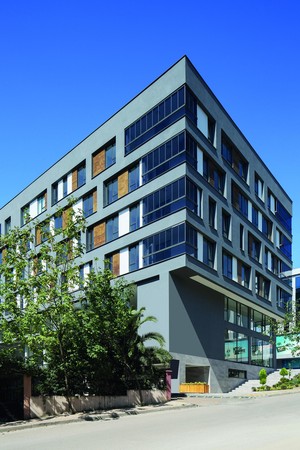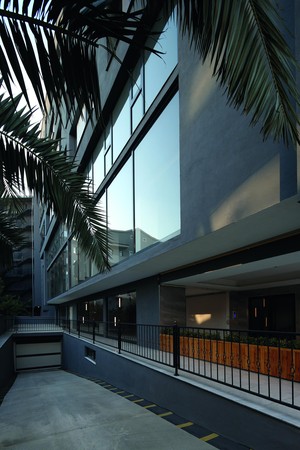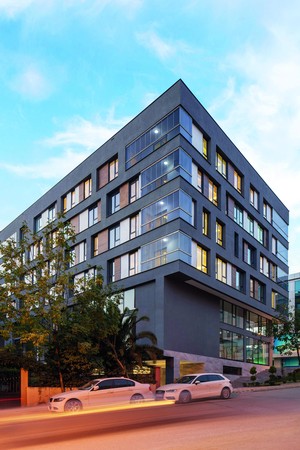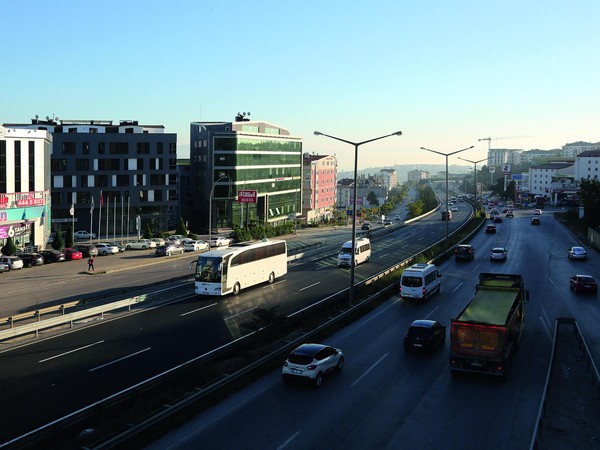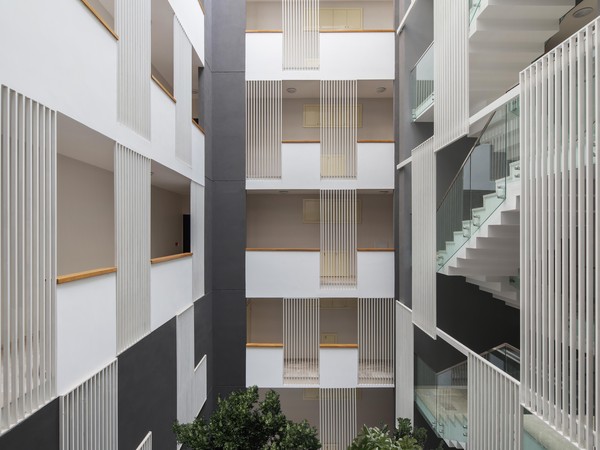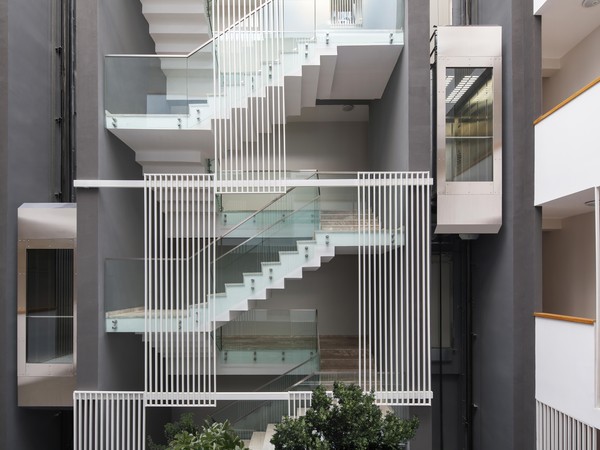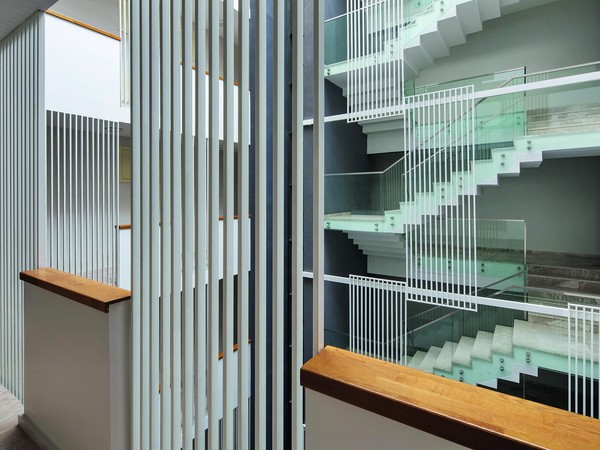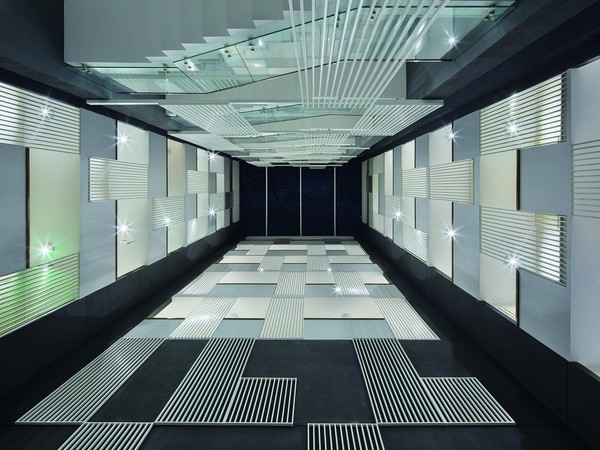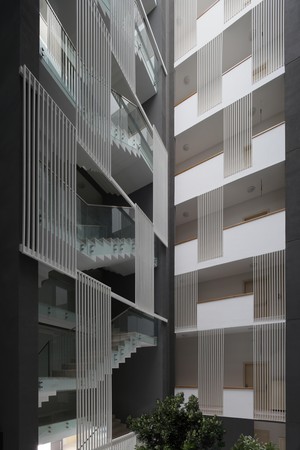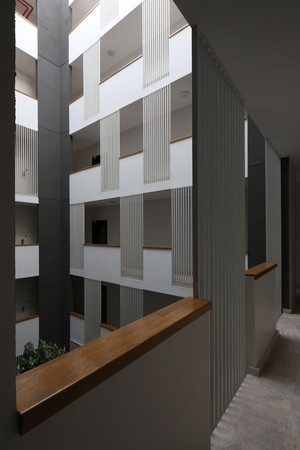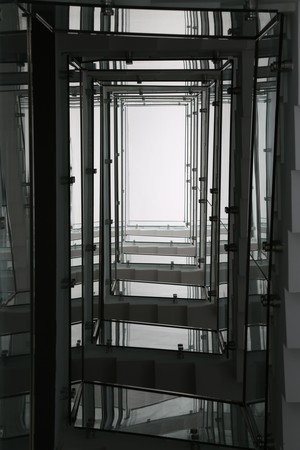AVVLU
Located on a site next to İstanbul-Kocaeli road, the design of the building emerged from dualities. This duality can be seen primarily in the mass of the housing structure with workplaces on the lower levels. The mass was interpreted as two contrasting boxes where the first one with commercial usage is transparent and the second is a solid housing box. The solid box has further been fragmented vertically creating the openings along the façade.
The duality of the mass can also be seen in the plan. With the help of the courtyard designed at the core, the building becomes inwardly transparent in sharp contrast to its outer image as a solid box. The courtyard further contributes to the project by providing an alternative circulation scenario to improve the limited user interaction in today's housing architecture. Open to the usage of the tenants, the courtyard has a rolling roof which enables the common areas to be ventilated and naturally lit. The plot has a building height limitation, therefore, in order to achieve the required amount of closed area the façade has been maximized. 25 housing units (with 10 different typologies) organized around the courtyard use daylight efficiently with the help of large openings and high floor heights to maximize the façade.


