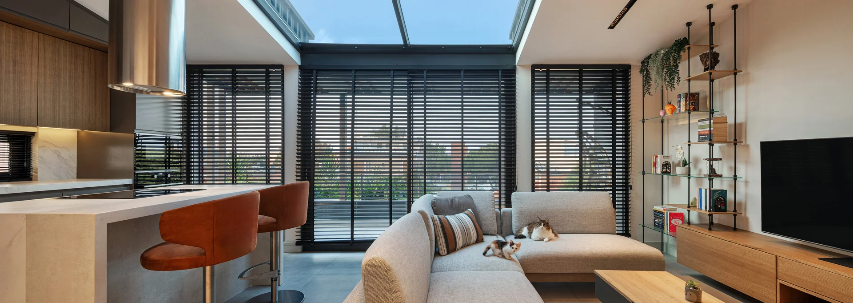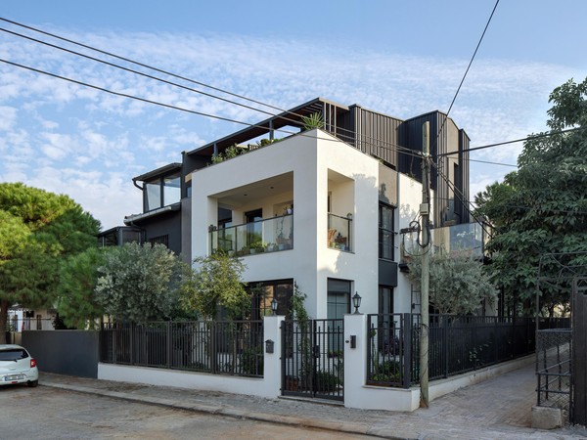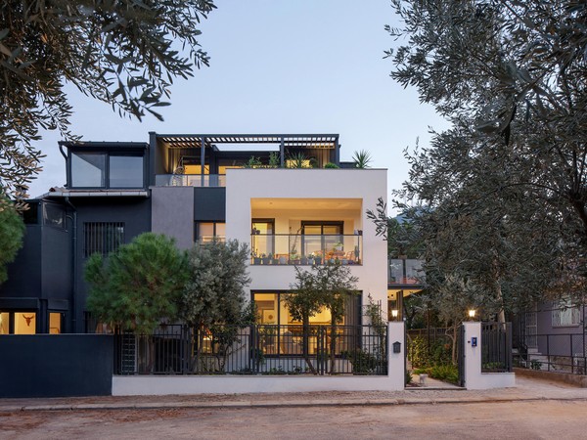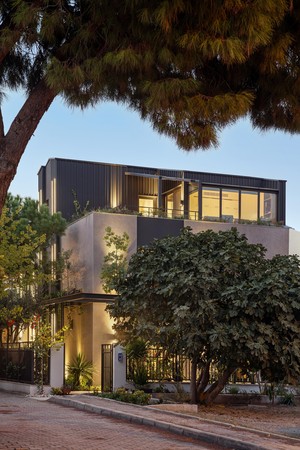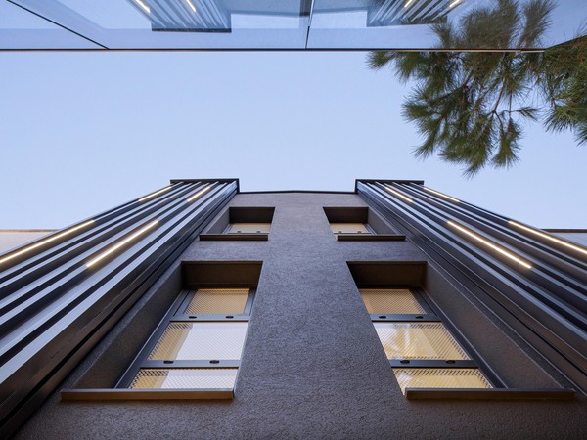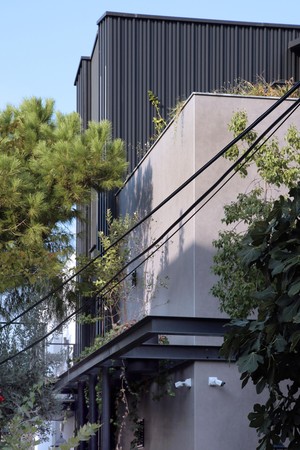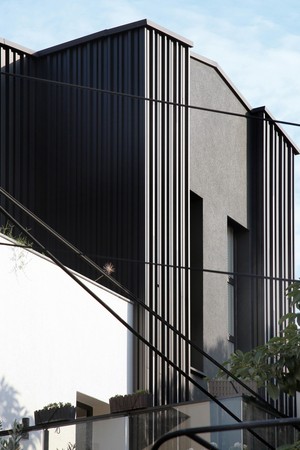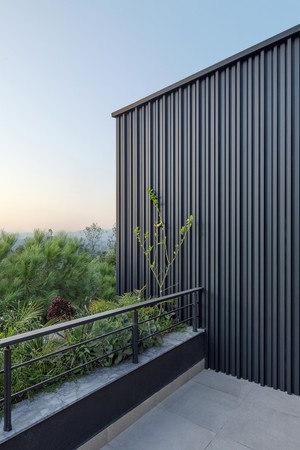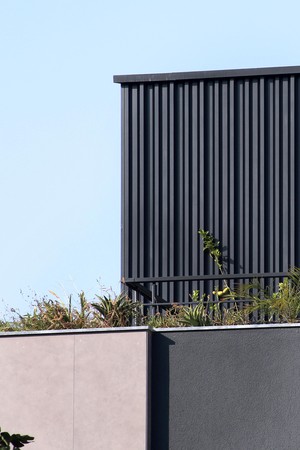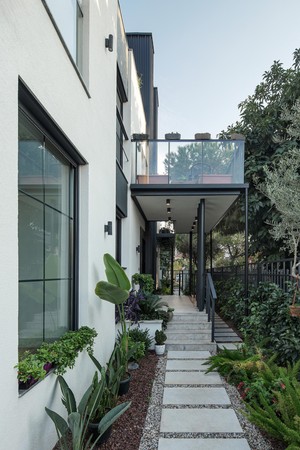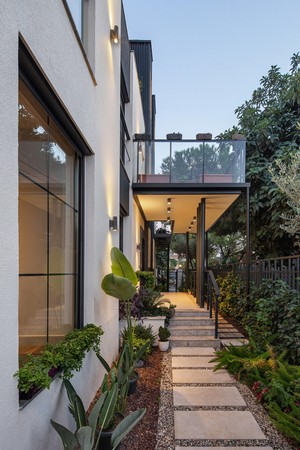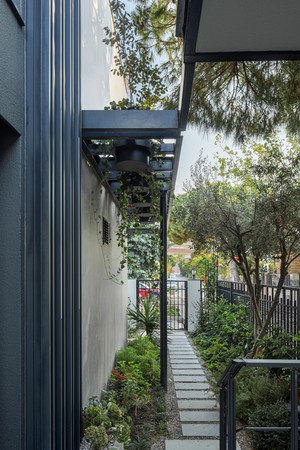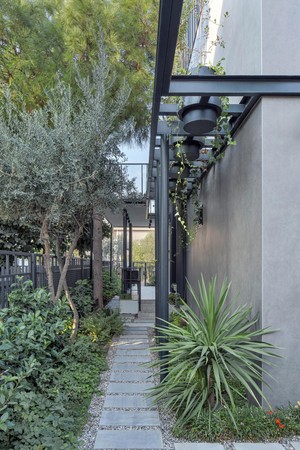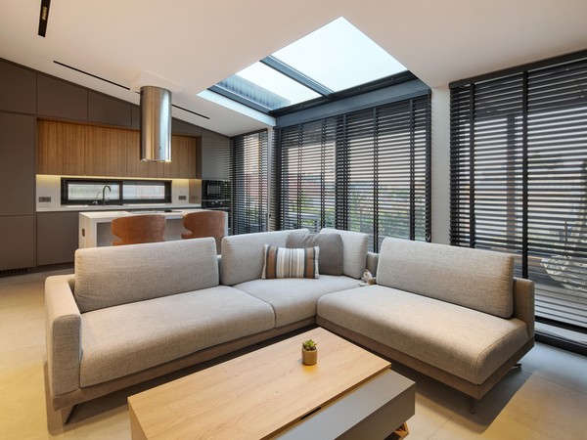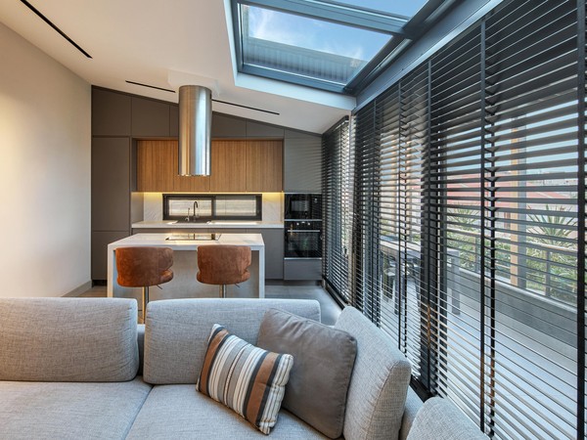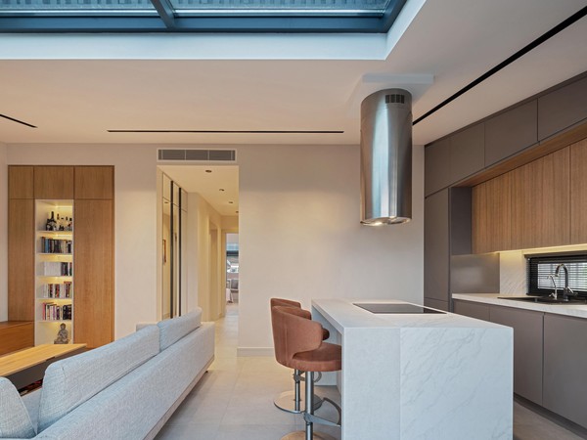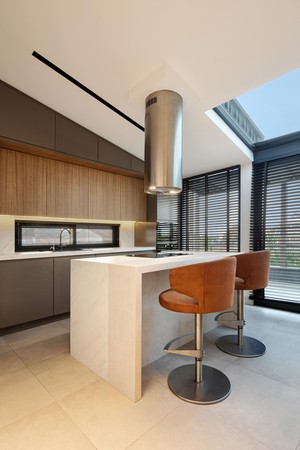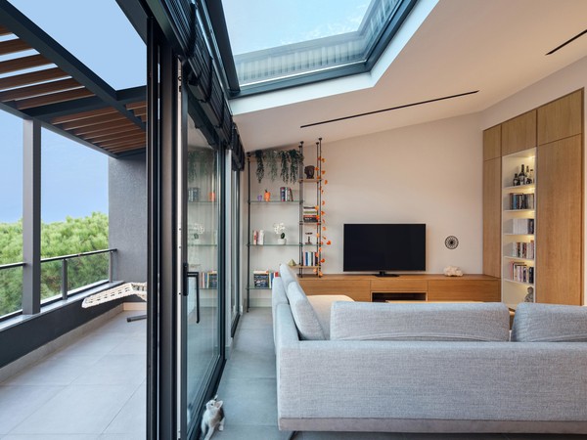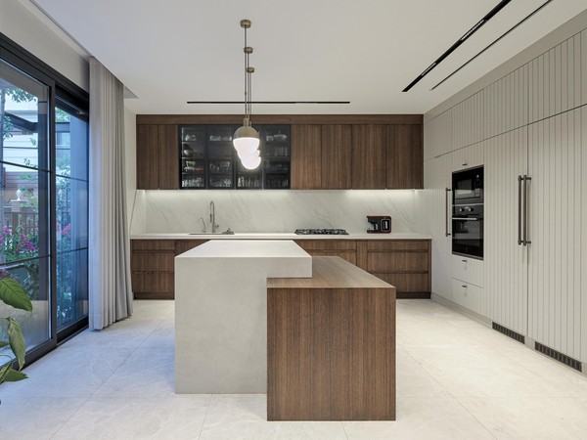Balcova House
Balcova House remains faithful to the original form of the existing residence with its sharp lines. While additions and openings on the façades allow natural light to enrich the interior spaces, outdoor uses are also diversified. The simple forms yet bold use of color and texture allow for Balcova House to quietly adapt to its surroundings while still distinguishing itself from neighboring residences.
In contrast with the textured treatment of the walls, the lighting strips found along the smooth façade cladding of Balcova House add to the repetition of the grooves and emphasize the vertical movement of the façade in the evening.
We believe that the entrance sets the tone for the rest of the house. The approach should be serene, welcoming and thought provoking, thus becoming a special moment all its own. With the usage of vegetation on different levels and the contribution of the user to the diversity of the landscape, the entrance has become personalized.
Variations in the colors and textures of the façade emphasize the modular form of Balcova House. The repetitive vertical lines of the anthracite cladding add contrast and movement against the smooth and light colored walls.
Considered one of the most important design elements, natural light is flooded into the space with the façade facing the terrace seeming to extend upward creating a large skylight.
Facing north towards the sea and south towards the cable cars floating up the hillside, the terraces blur the line between interiority and exteriority on the top level of Balcova House.
Neutral tones and geometric forms create a modern and sophisticated backdrop for the living spaces in Balcova House.


