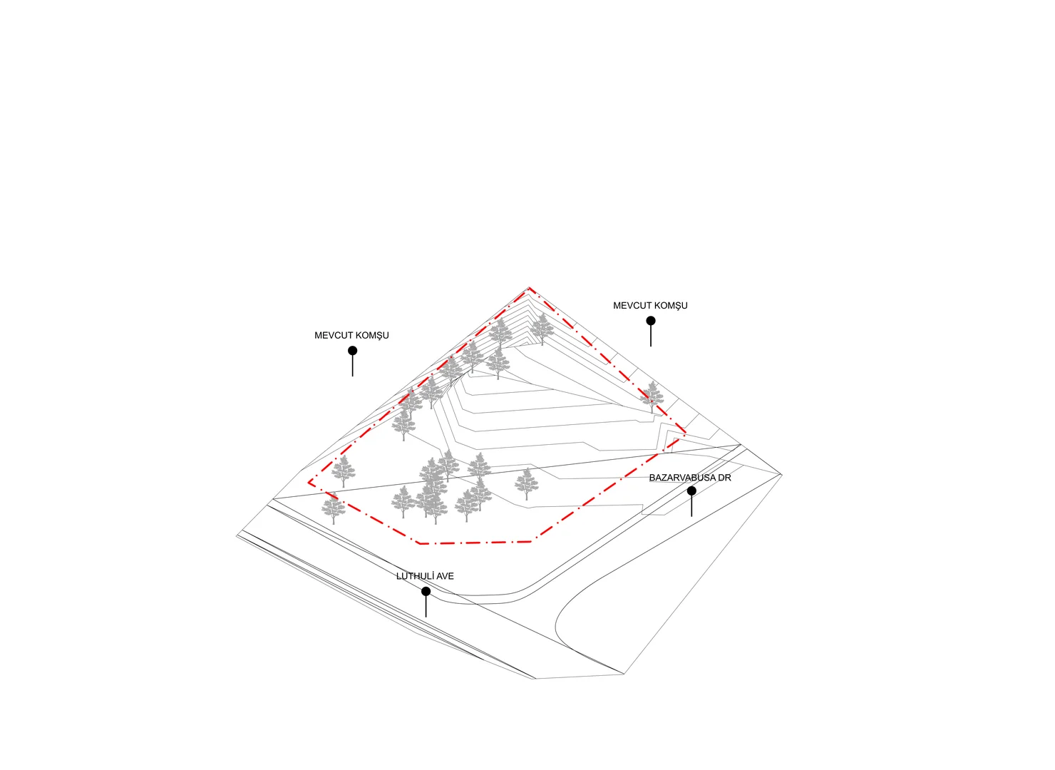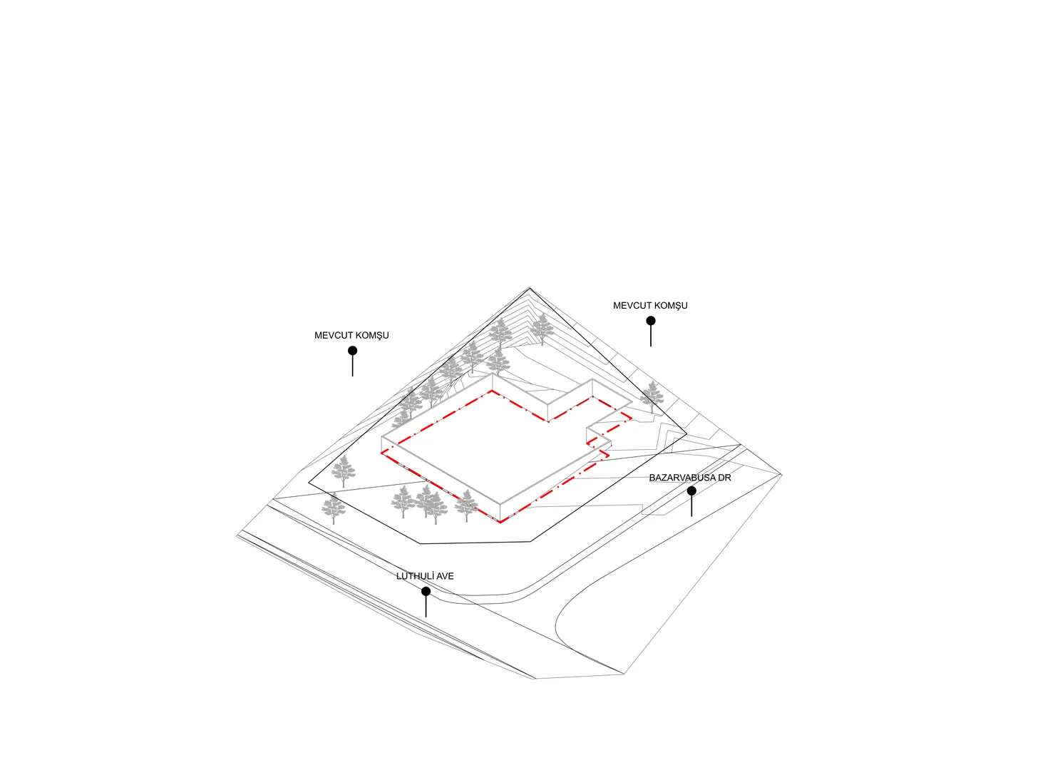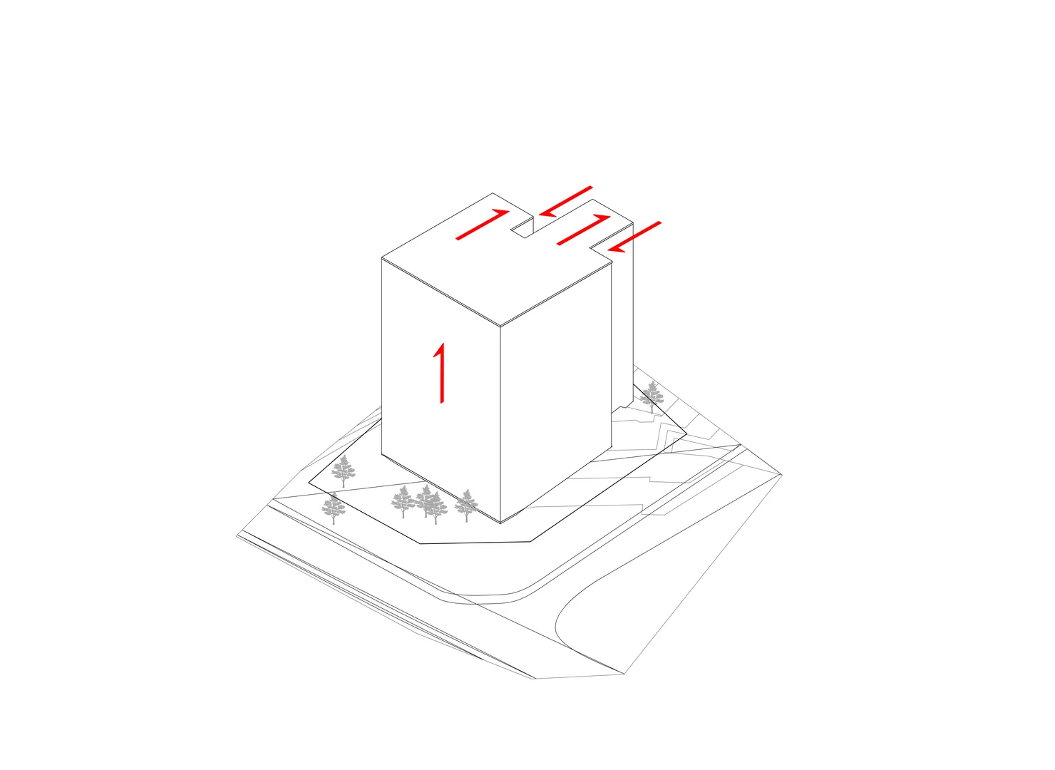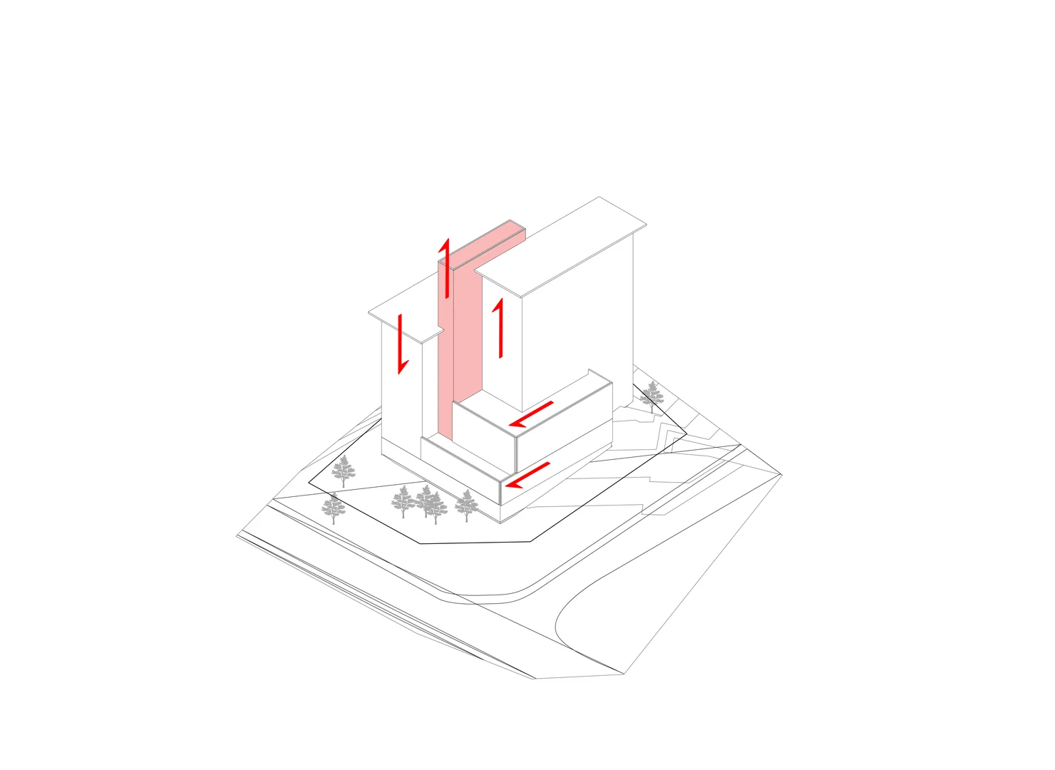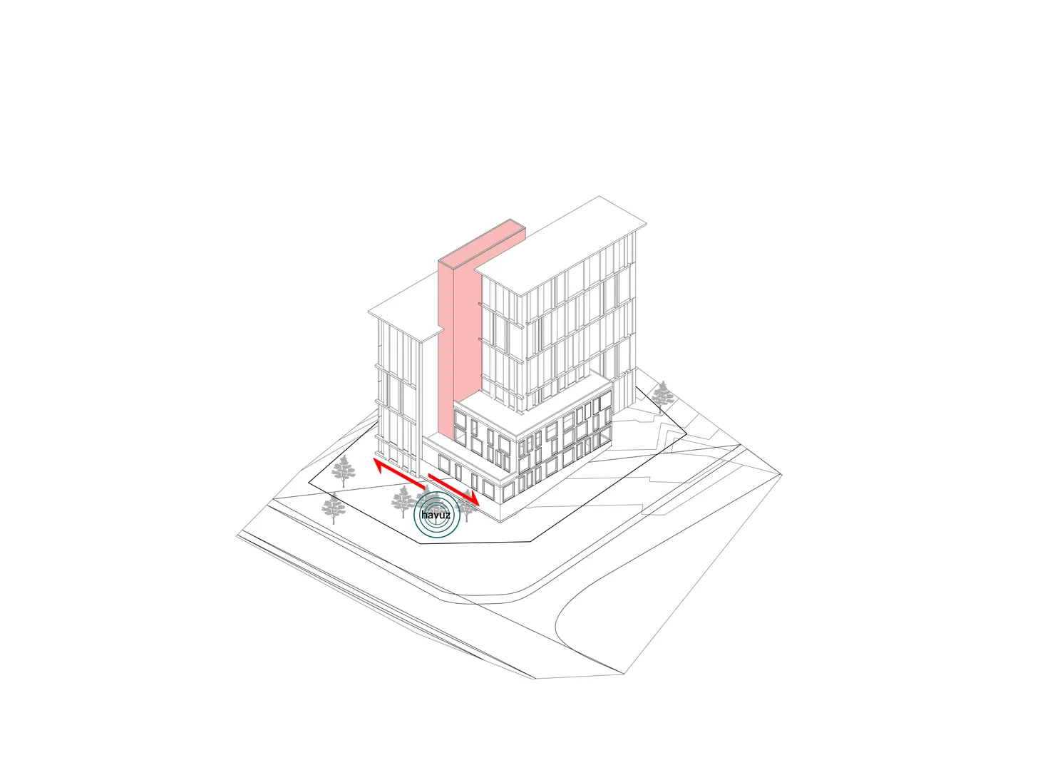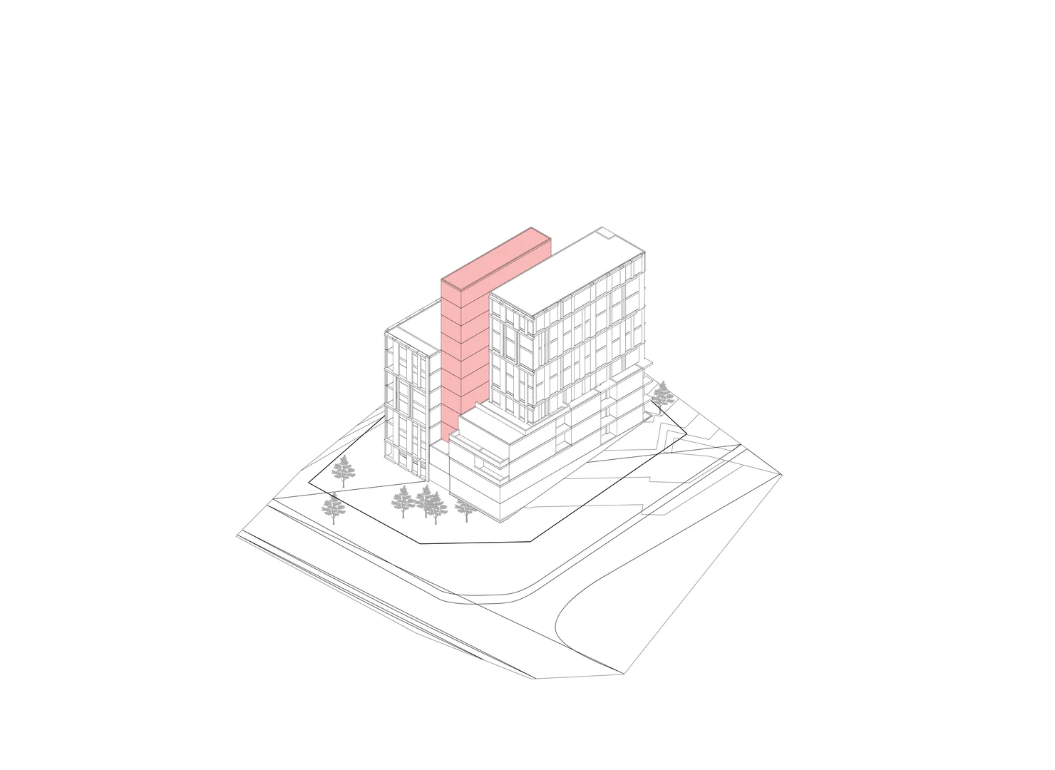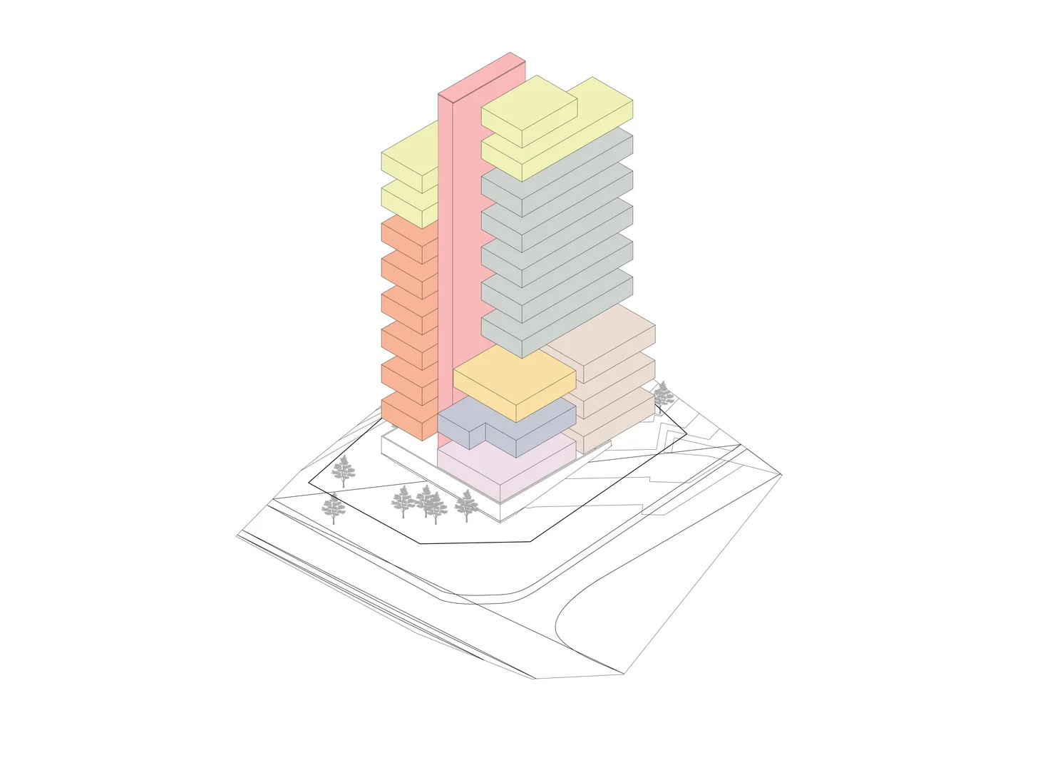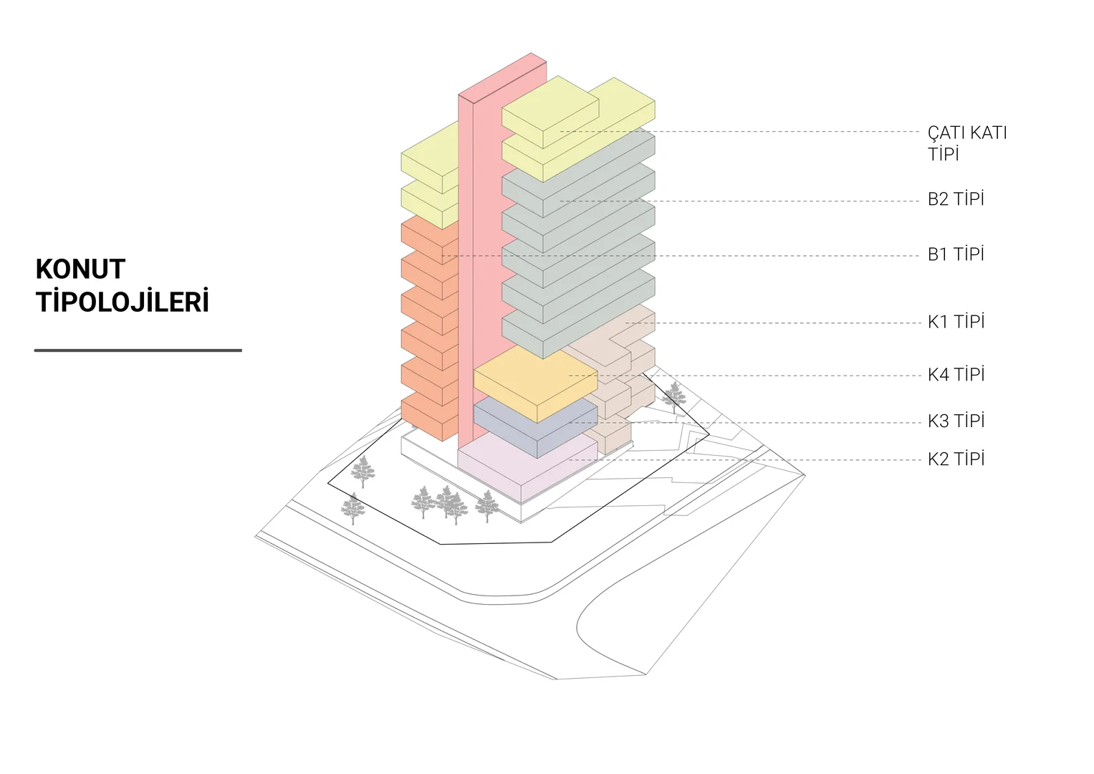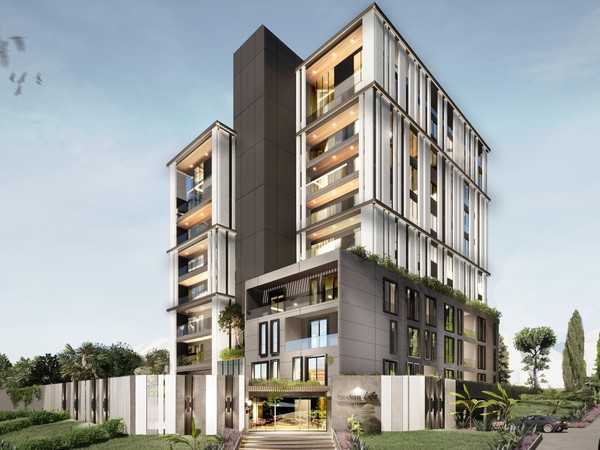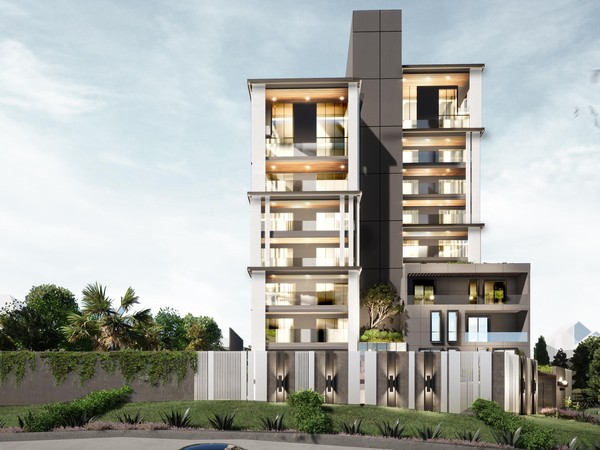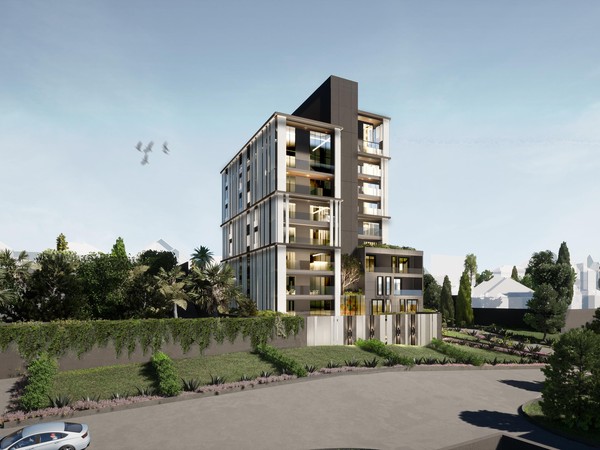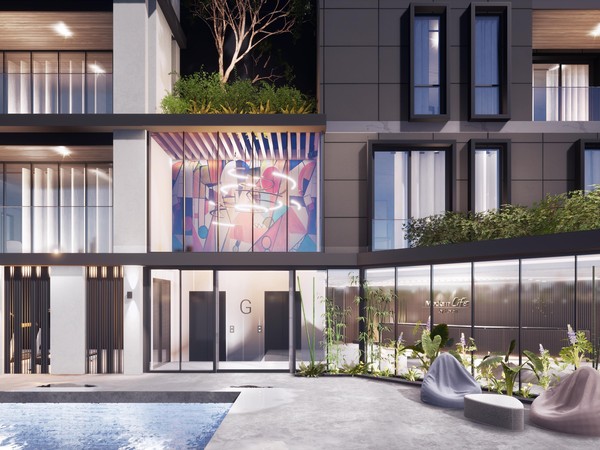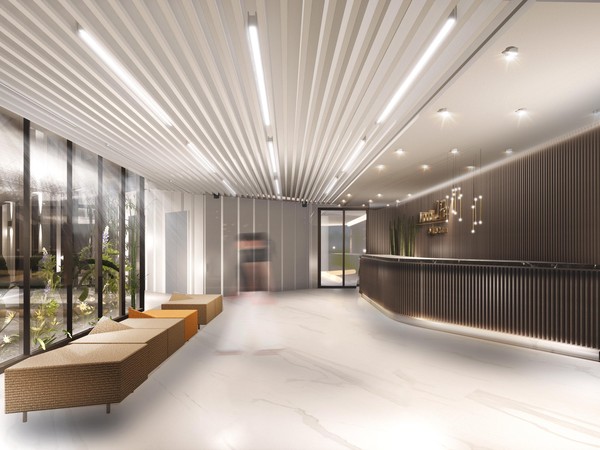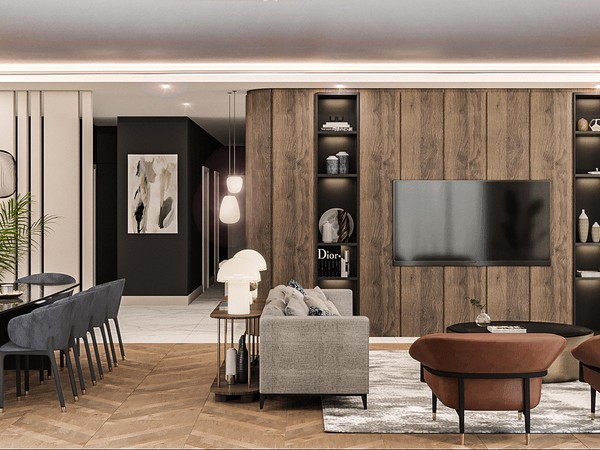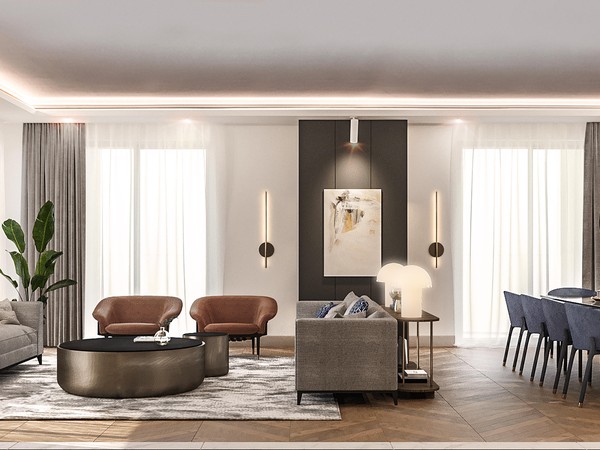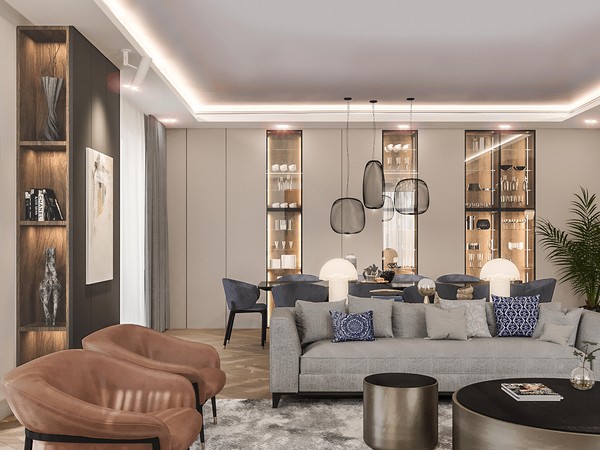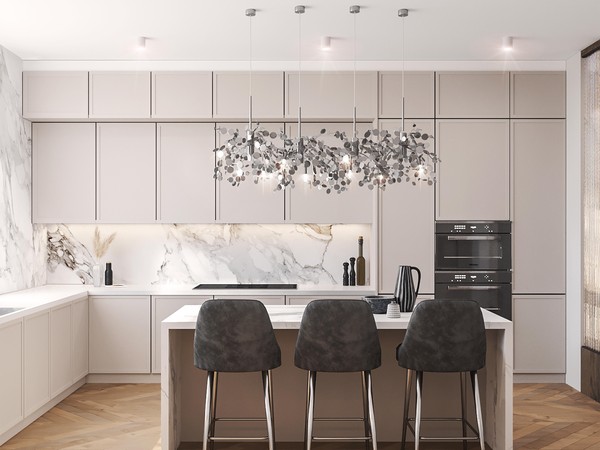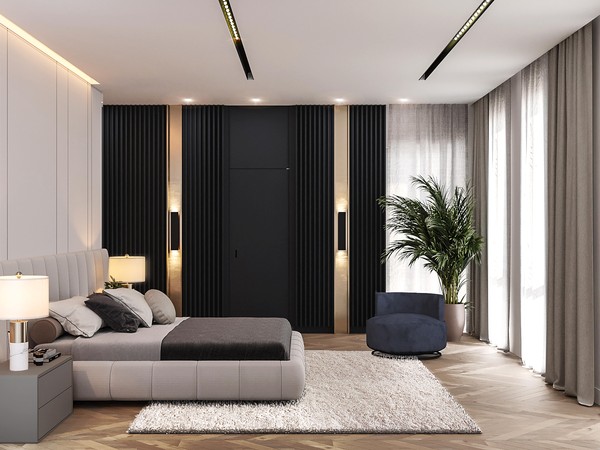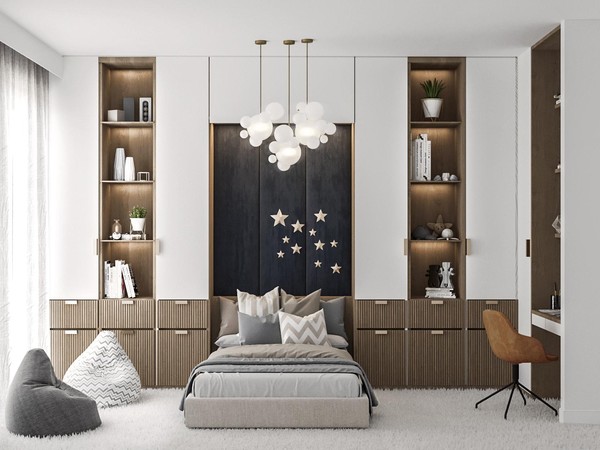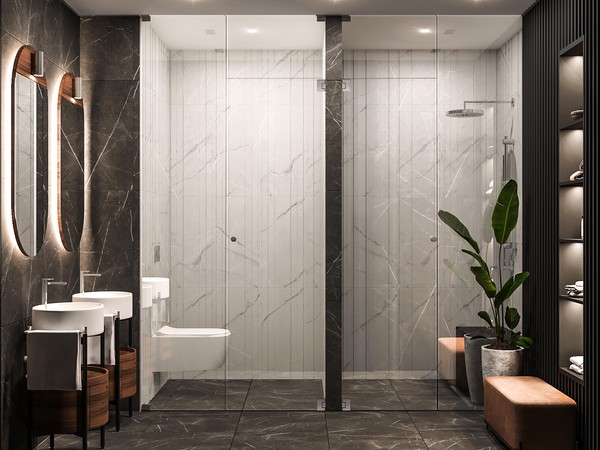Bugolobi Residences
The Bugolobi Residences are the second residential project in Uganda for the Ofisvesaire team. While in the first project, different green spaces were investigated in an apartment typology in line with the needs of the region, this project aims to bring together different apartment typologies in line with the needs of the region. Located in the center of the city, the different apartment types that comprise the masses of the housing structure start to differentiate in the building language as well.
The housing typologies which flank the entrance from both sides of the vertical circulation, start with smaller typologies on the lower levels of the mass and turn into large units as they rise to the upper levels. Two-story loft modules are designed at the penthouse level of both blocks.
In order to strengthen the vertical effect, a modular and variable façade system was used on the façade. With the use of different materials and textures, a sense of tectonic differentiation has been achieved in the building mass.


