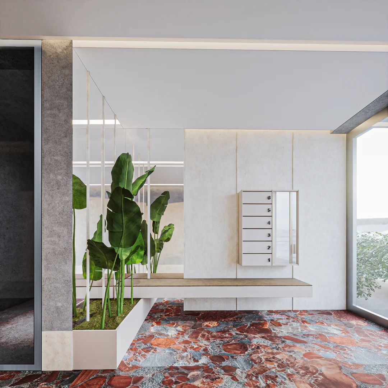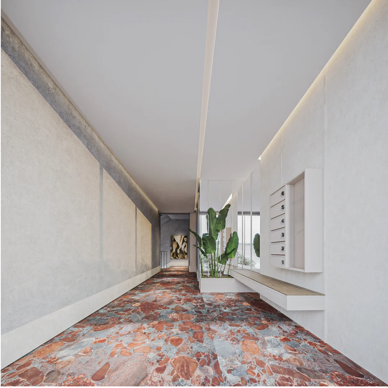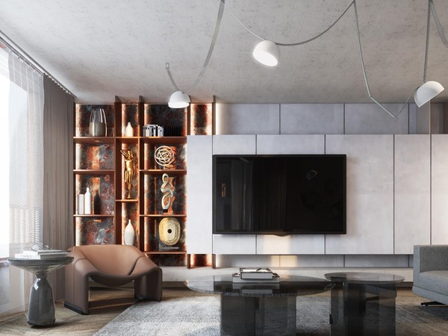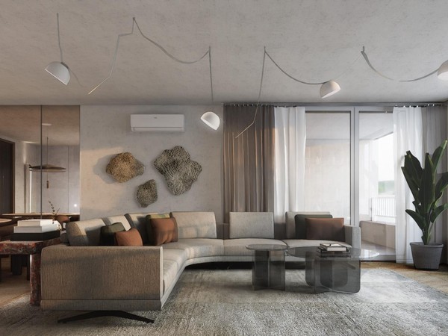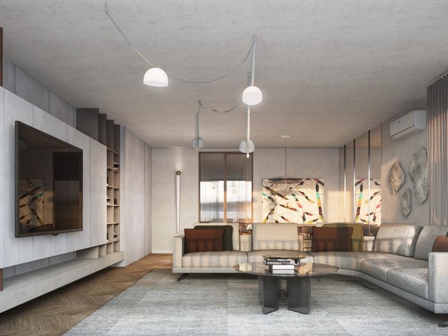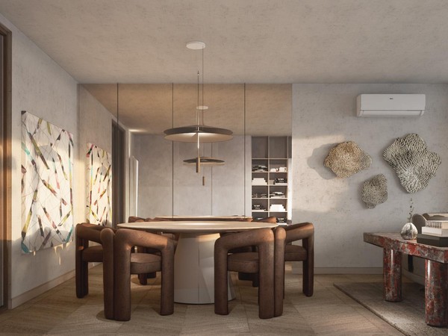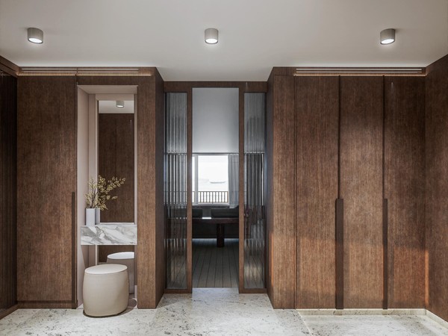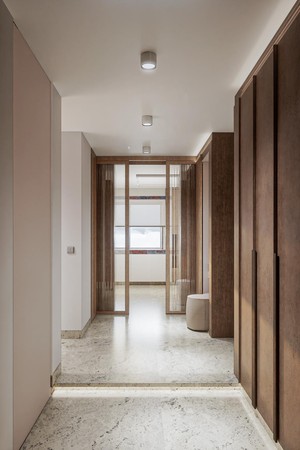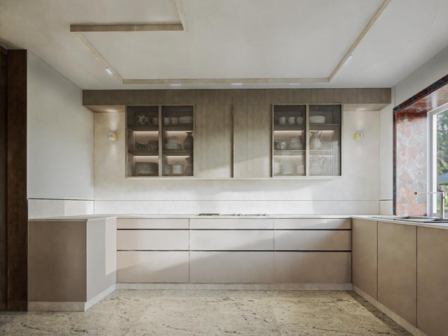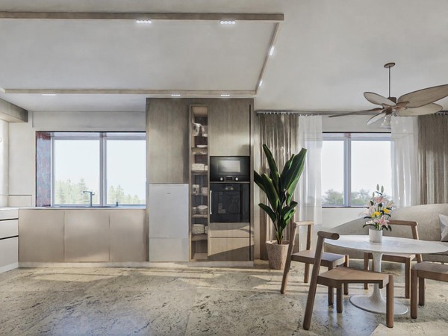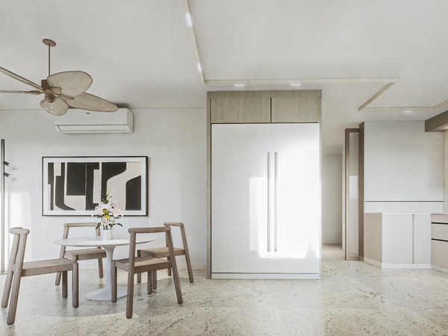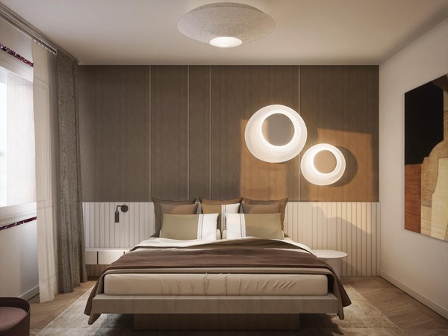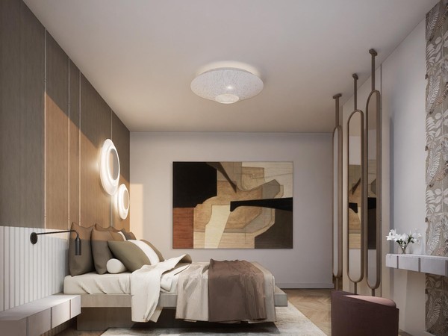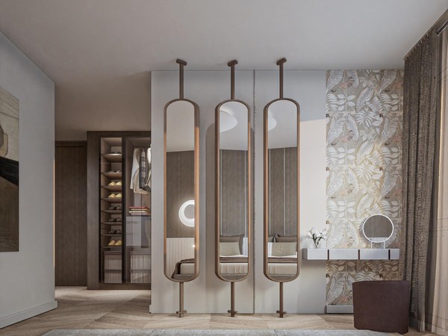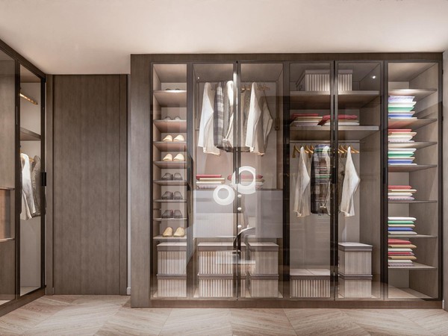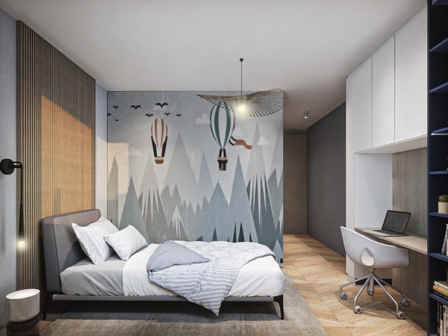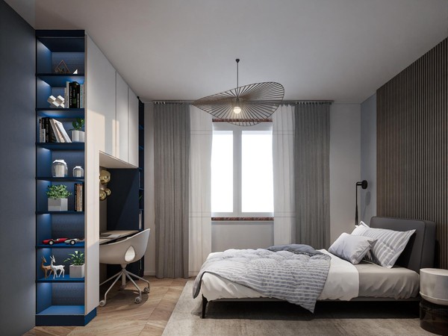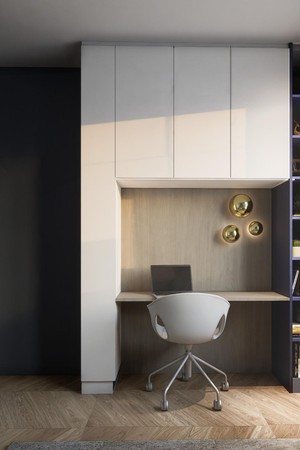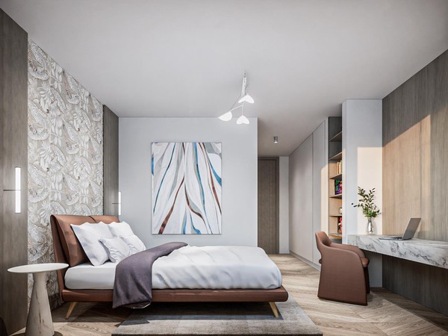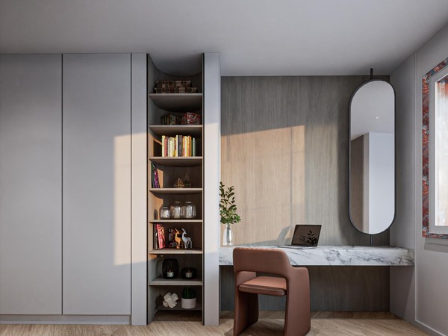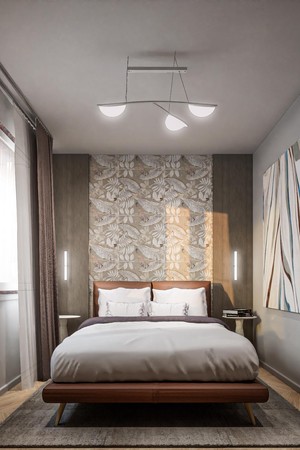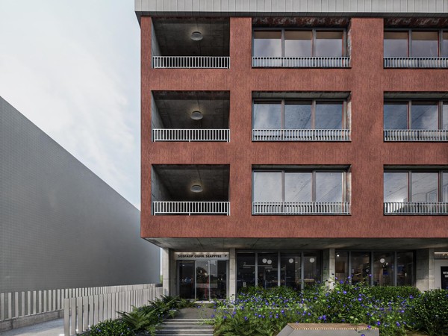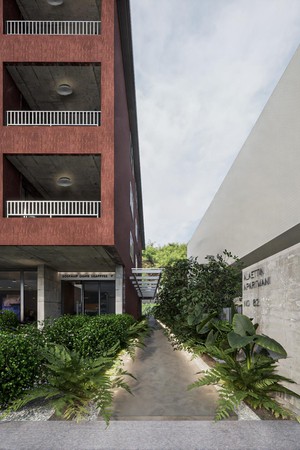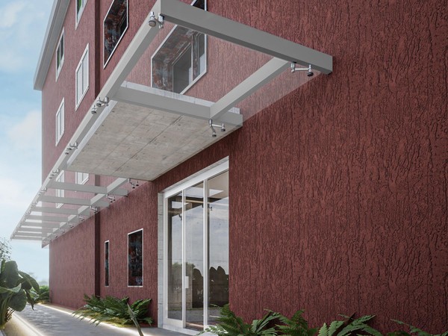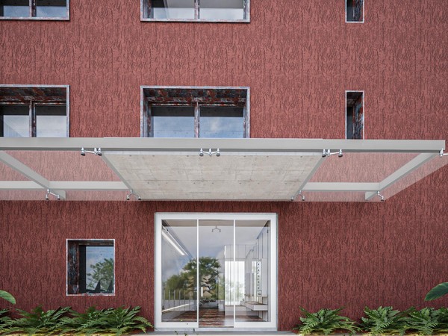Eratlar Residence
Located in Bolu, a city nestled in the northern region of Turkey, this four-story mixed-use building seamlessly integrates commercial and residential functions within a modern architectural language. The ground level accommodates two retail units designed to engage with the urban streetscape, while the upper floors feature six thoughtfully planned residential apartments. Each unit benefits from optimal orientation and spatial organization, ensuring both comfort and functionality for everyday living.
Given the region’s cold climate, the design responds sensitively to environmental challenges. Heated pathways with integrated de-icing systems beneath concrete surfaces have been implemented throughout pedestrian access routes, enhancing year-round safety and usability. Both interior and exterior spaces have been conceived with a contemporary design approach, blending clean lines with durable, climate-appropriate materials.
The interior configuration of the building prioritizes diversity and adaptability, with spaces tailored to meet the preferences and needs of users from various age groups. From compact, efficient layouts to more expansive living areas, the design reflects a nuanced understanding of modern lifestyles, fostering inclusivity and aesthetic variety within a cohesive architectural vision.


