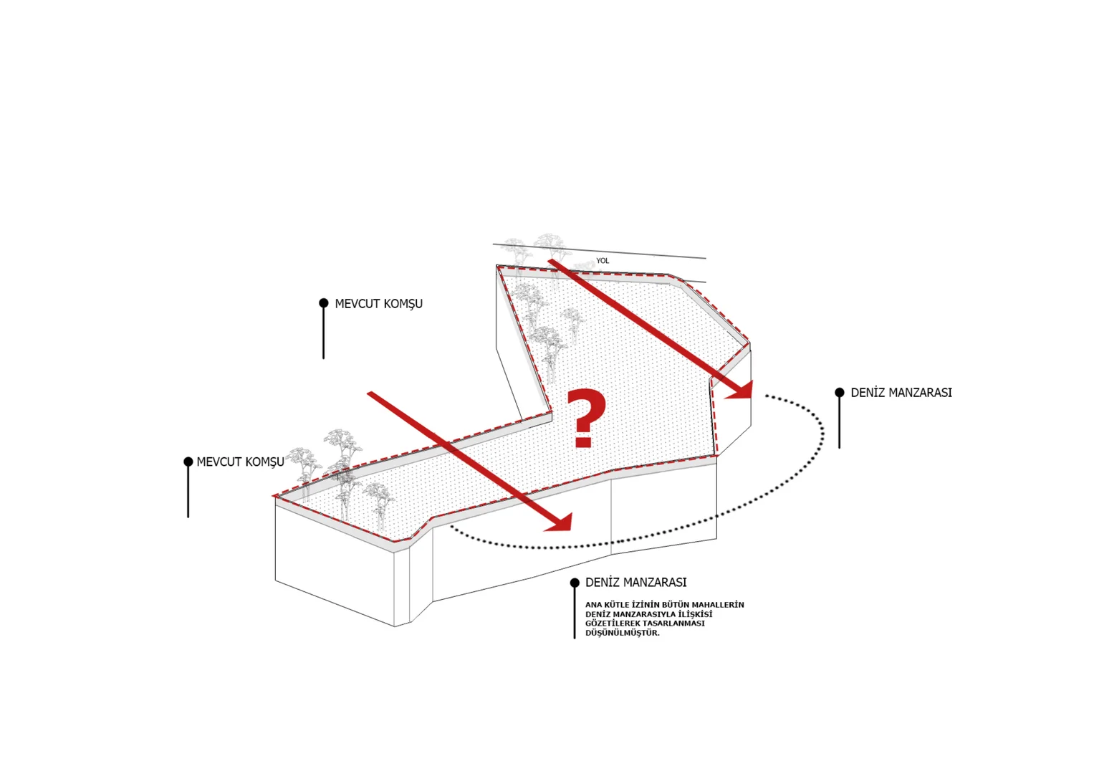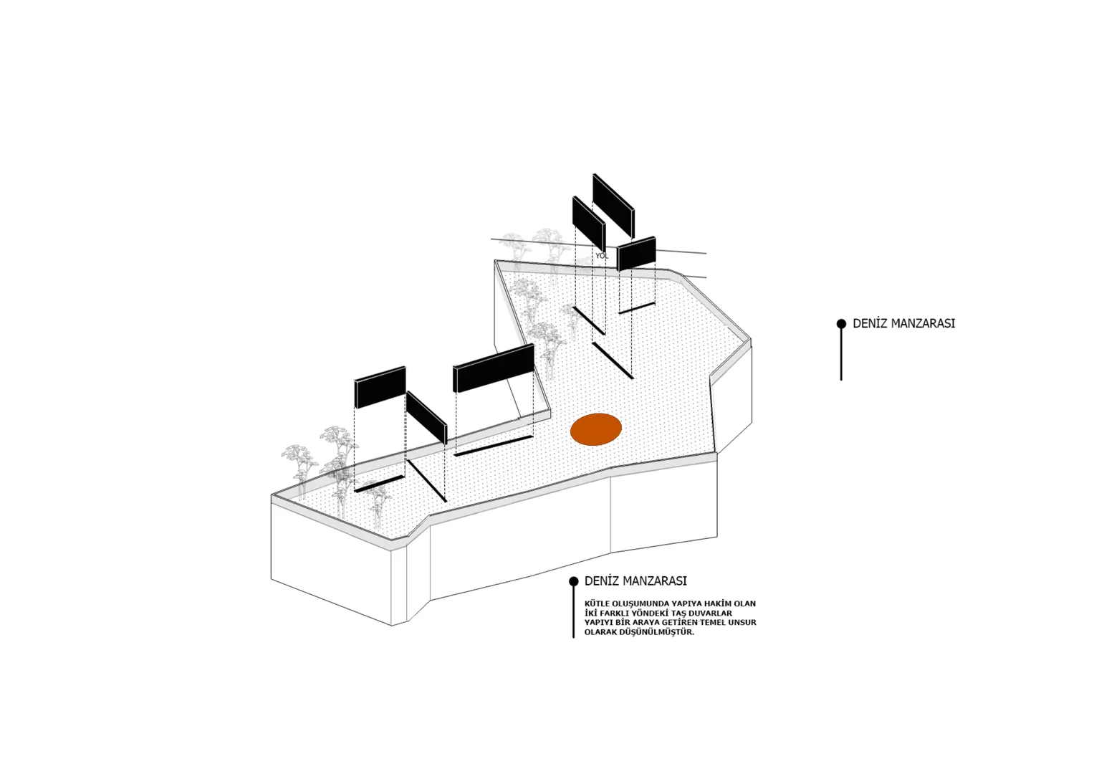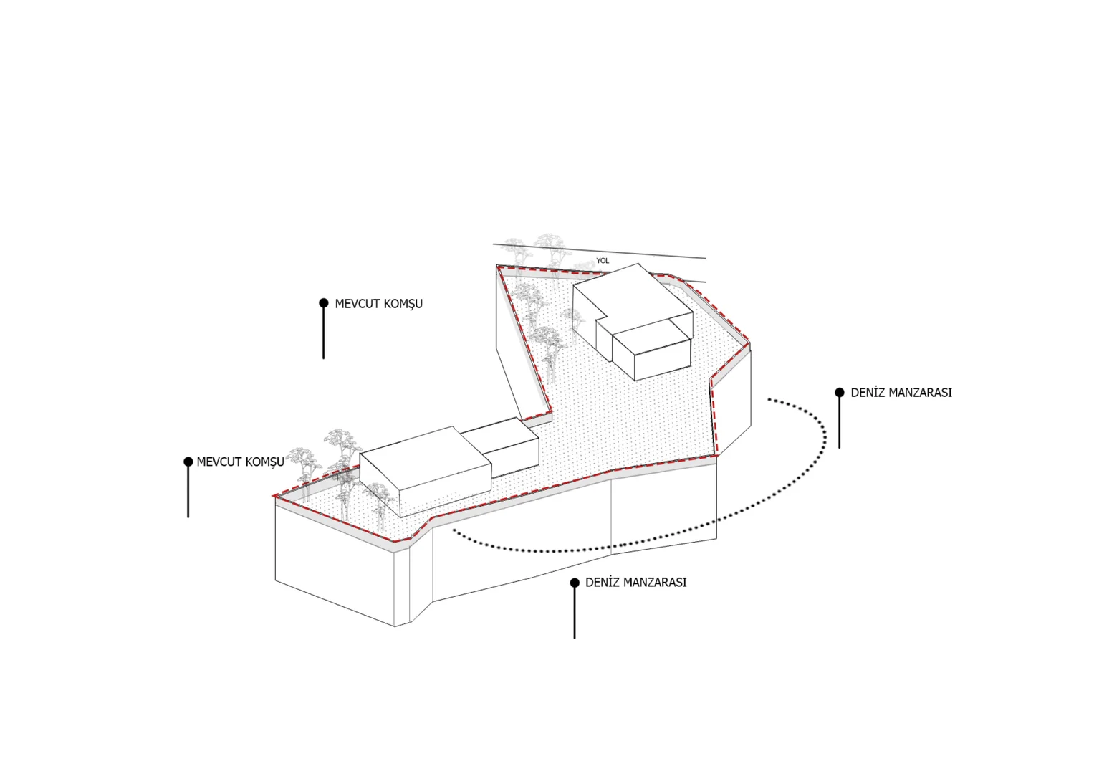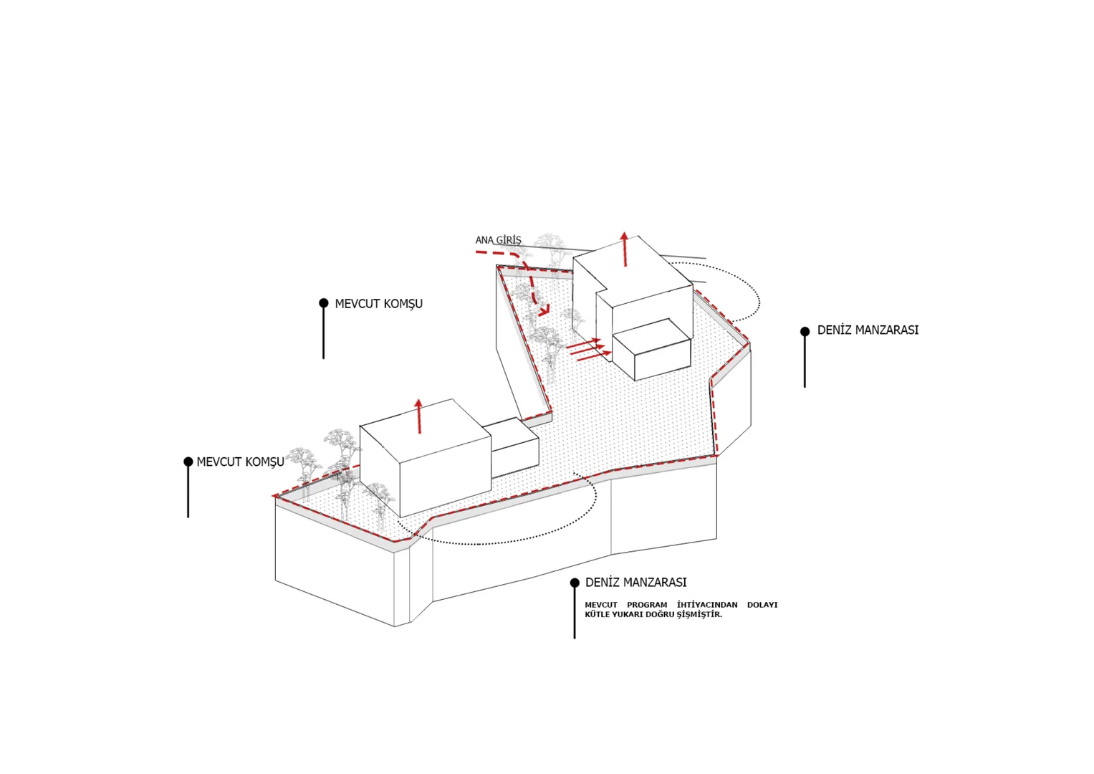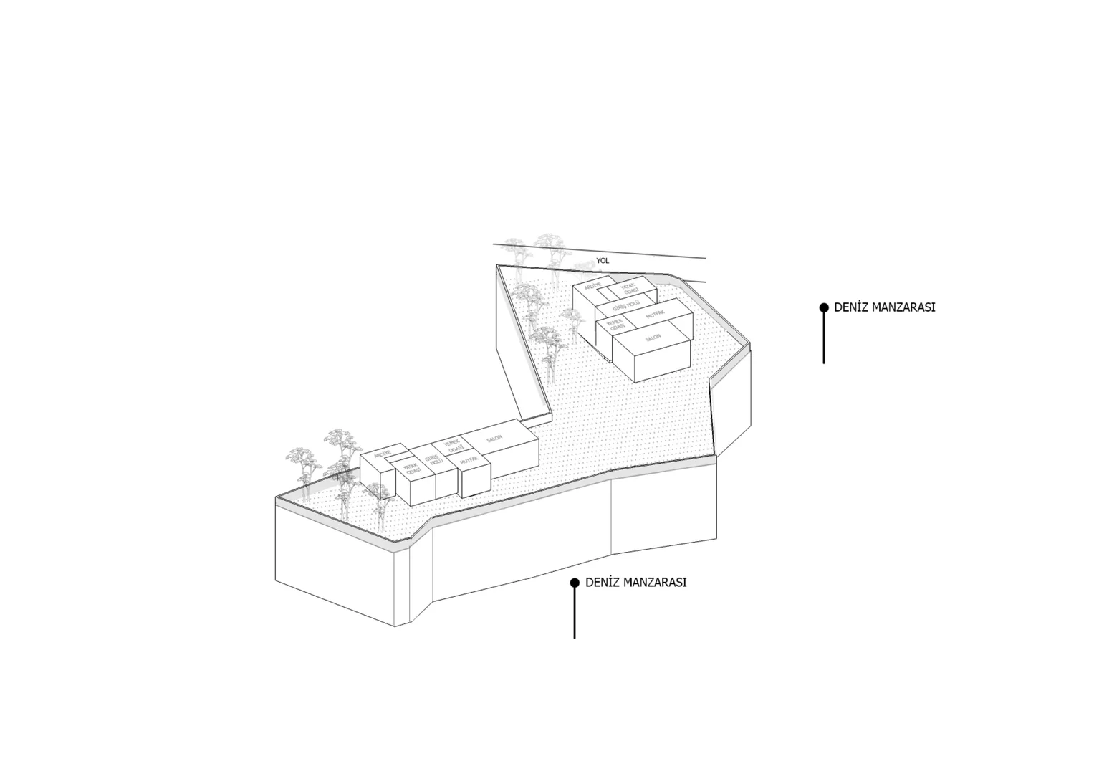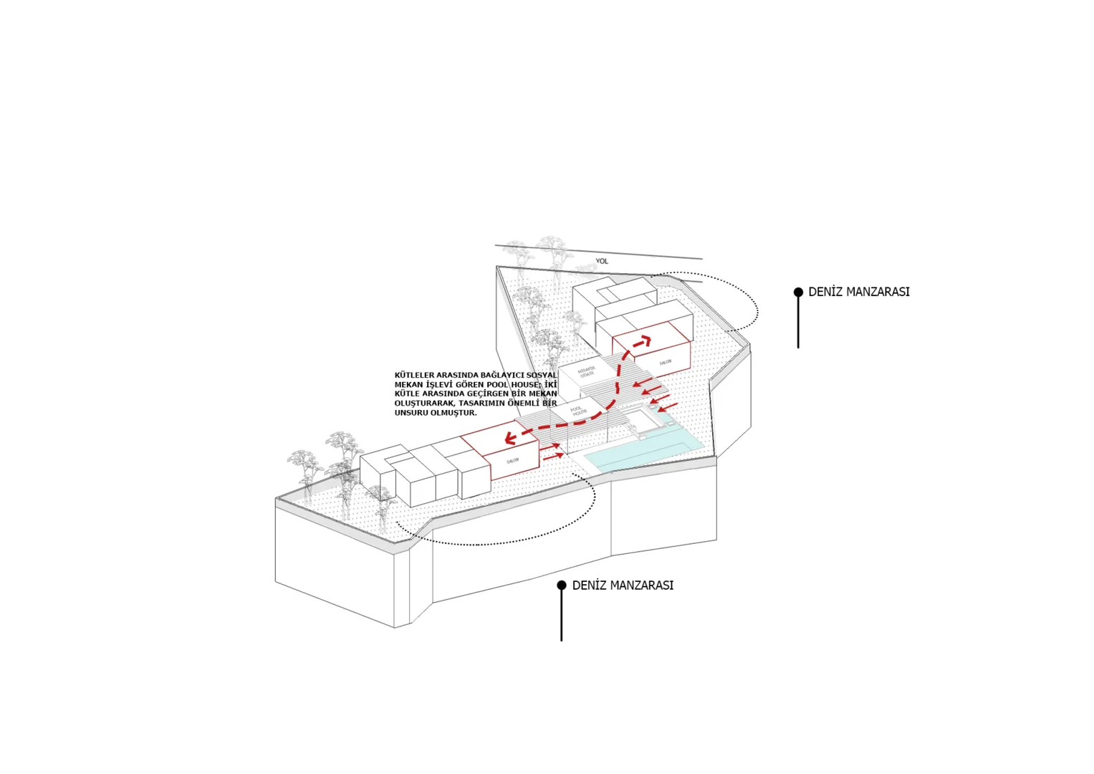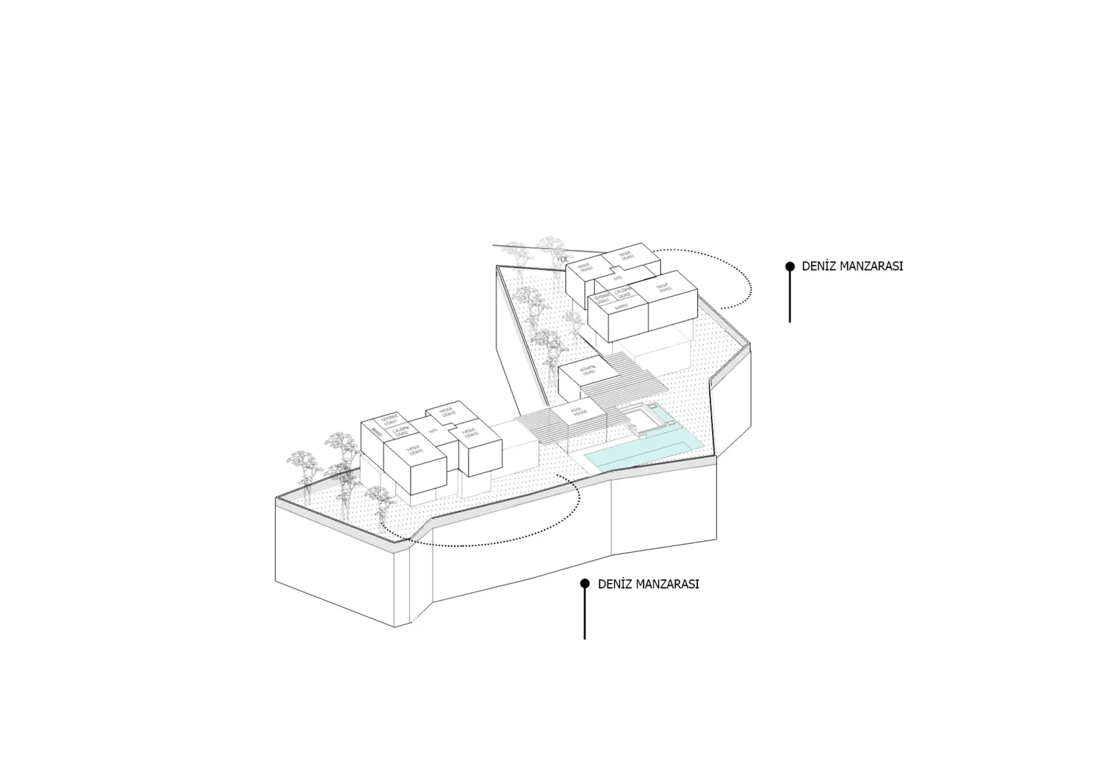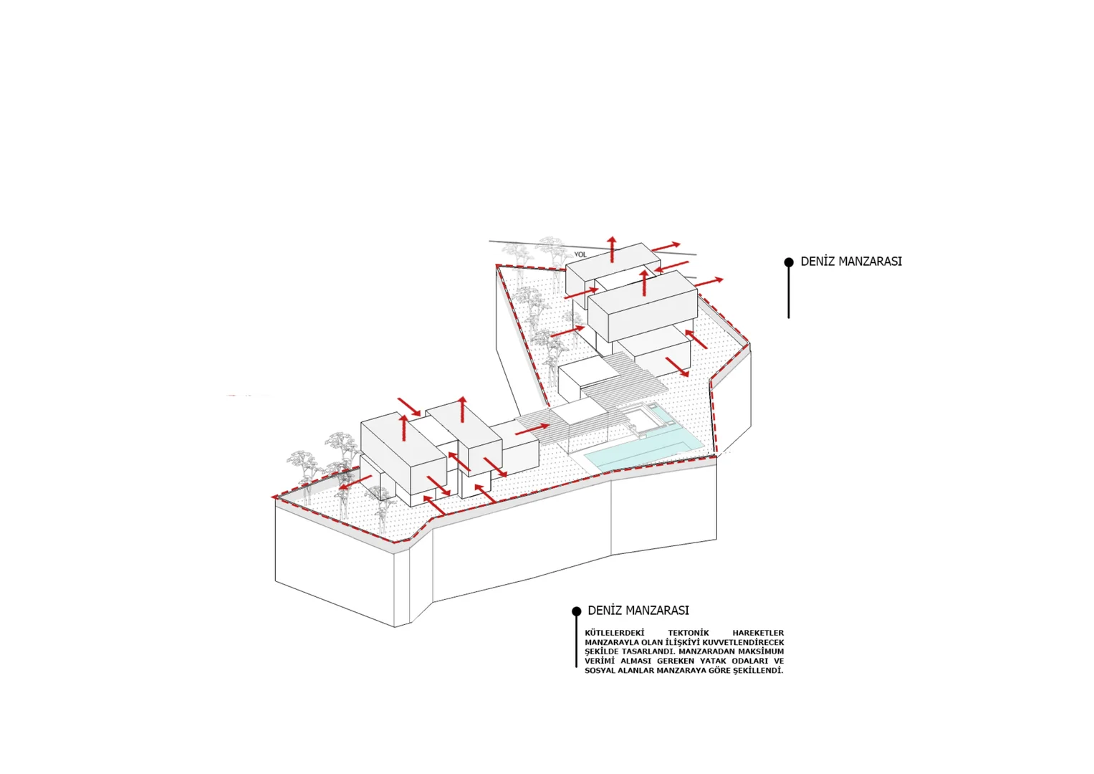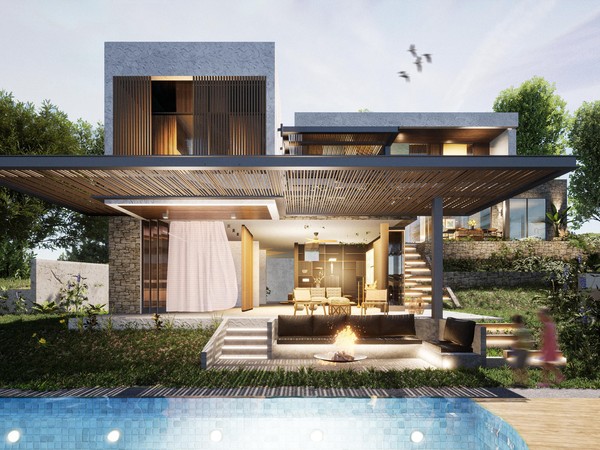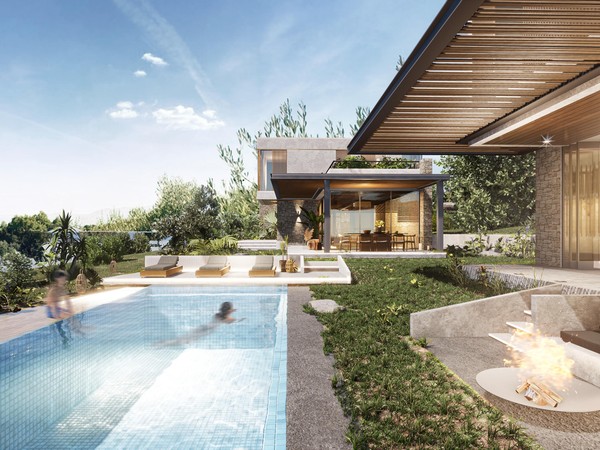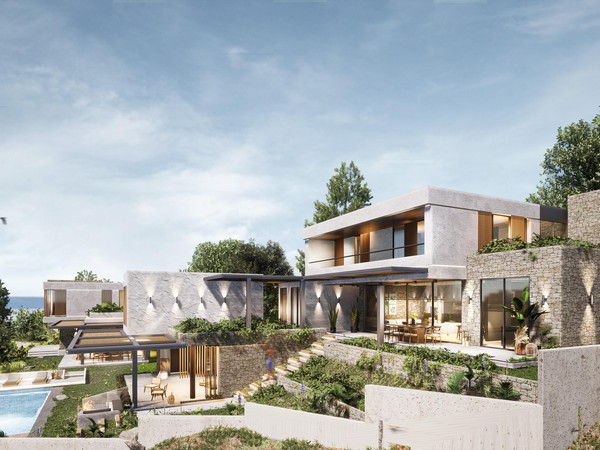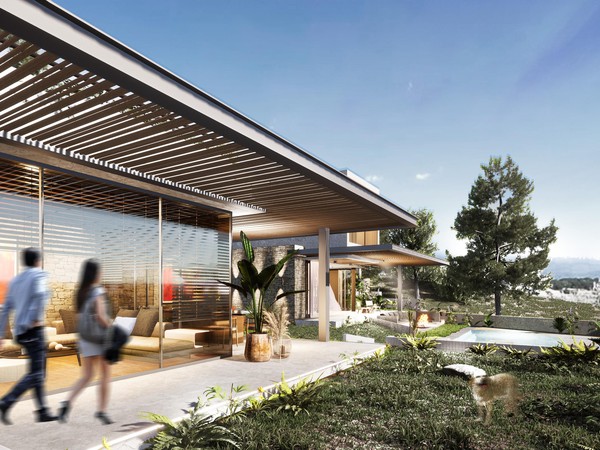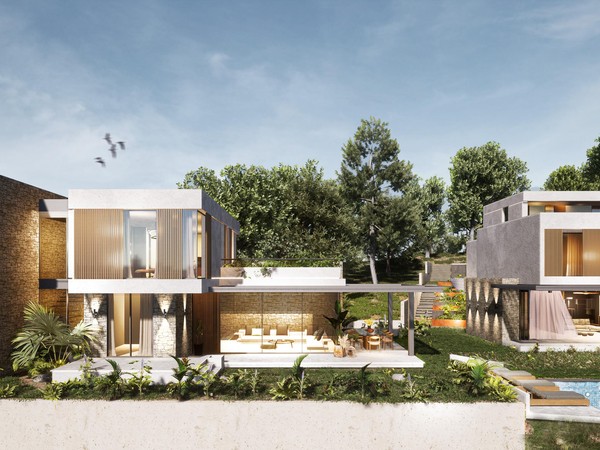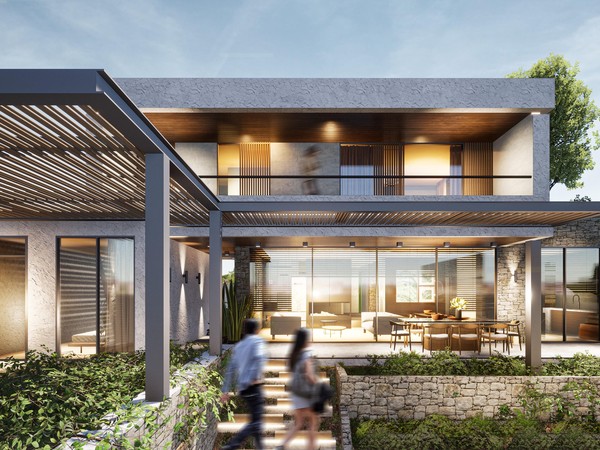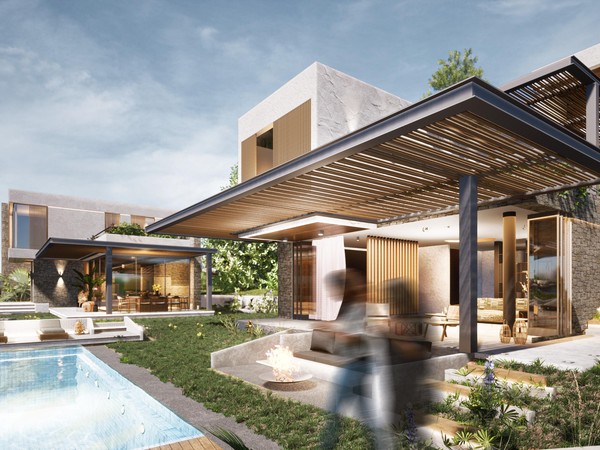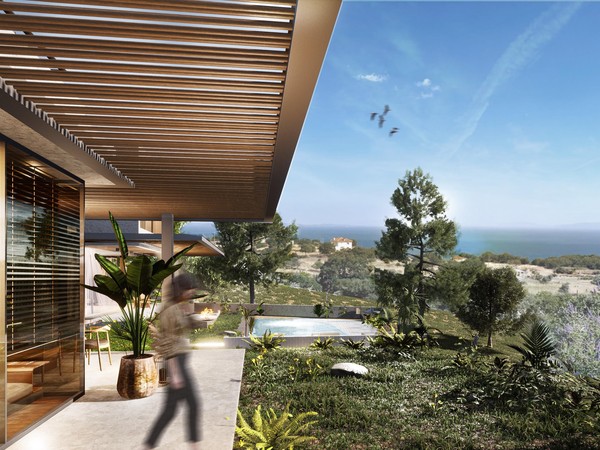Kozlu Houses
Located on a gently sloping, sea-view plot in the village of Kozlu, Çanakkale, this distinctive residential complex embraces a contemporary rural lifestyle through its sensitive integration with the landscape, carefully selected materials, and spatial organization. Harmonizing with the natural topography, the layout prioritizes both panoramic views and privacy, offering residents a unique living experience rooted in nature.
The complex comprises two primary family homes and a shared guesthouse with a pool, thoughtfully designed to accommodate the diverse needs of all age groups—from children to adults. While supporting independent living for each family unit, the project also encourages communal interaction through shared outdoor and social spaces, achieving a delicate balance between privacy and togetherness.
Employing a refined palette of natural stone, timber, and metal in dialogue with exposed concrete, the architecture reflects a timeless and restrained aesthetic. Designed for year-round use, this small-scale residential ensemble responds to the demands of contemporary living with durable materials, energy-conscious solutions, and a respectful approach to its rural context—offering a refined interpretation of modern countryside life.


