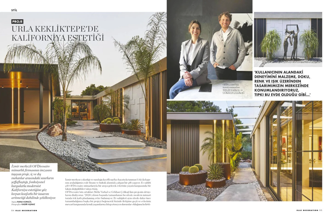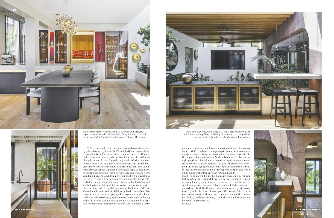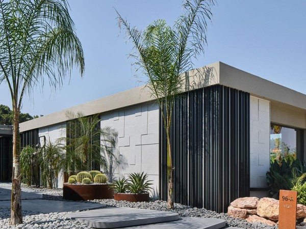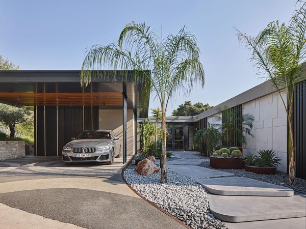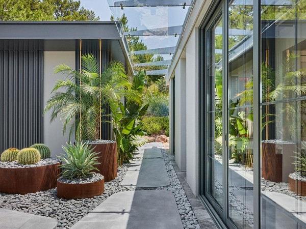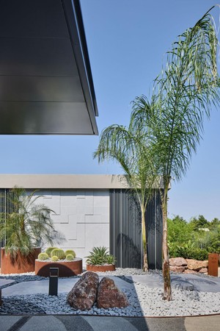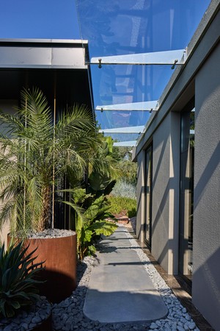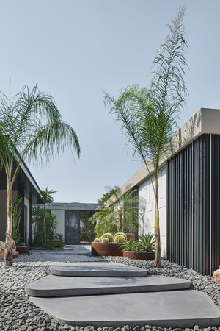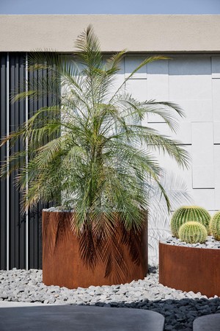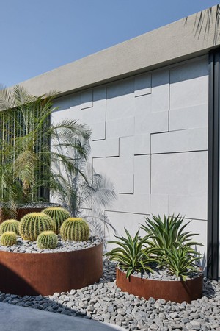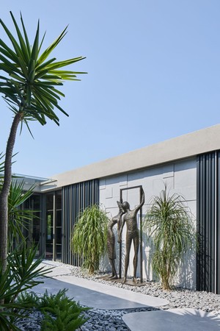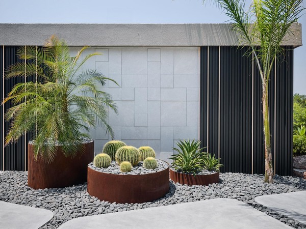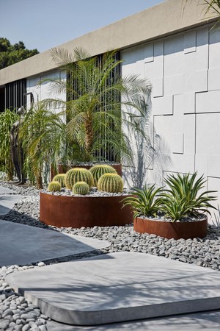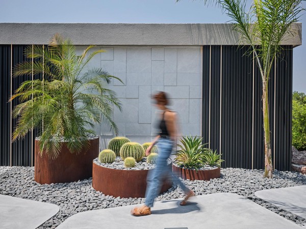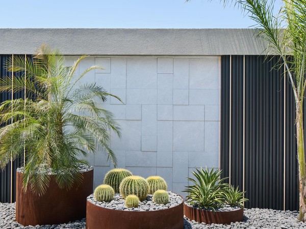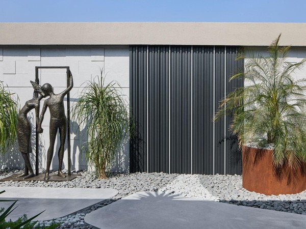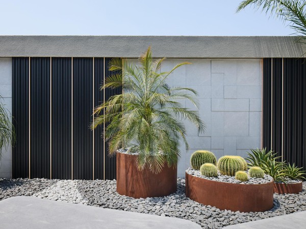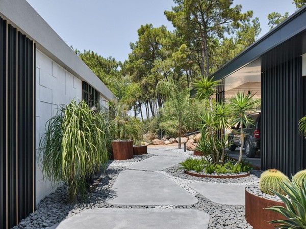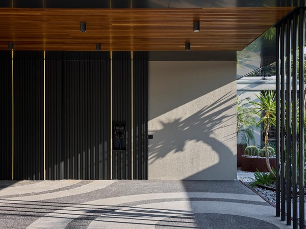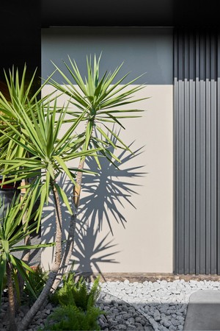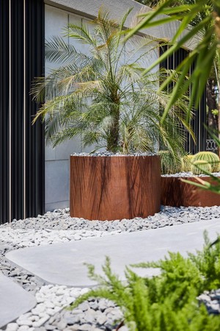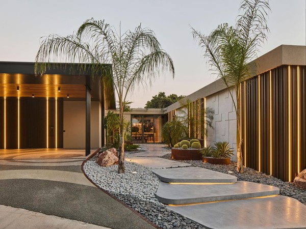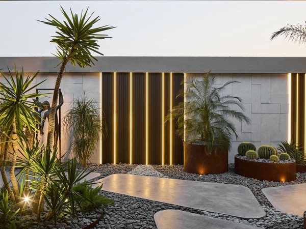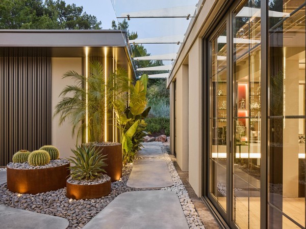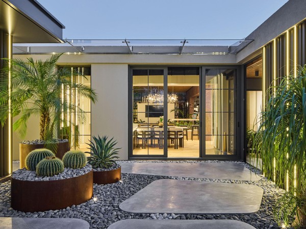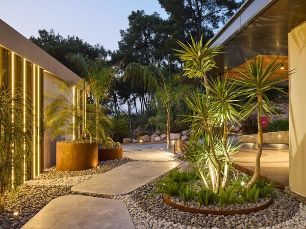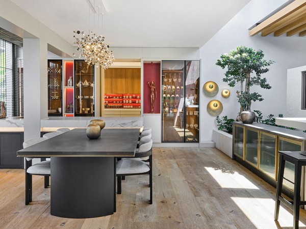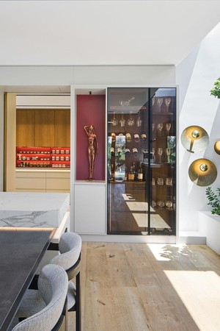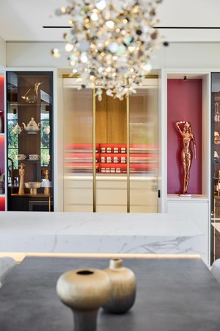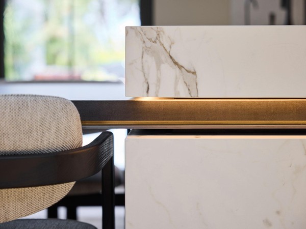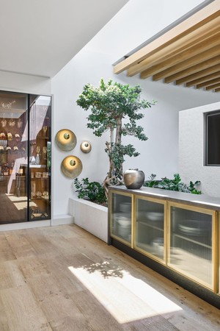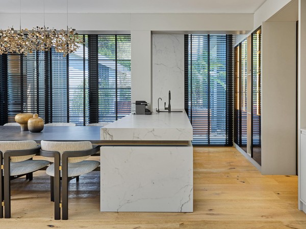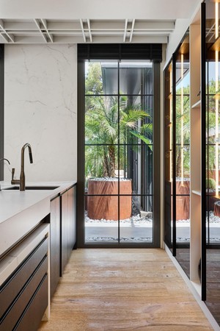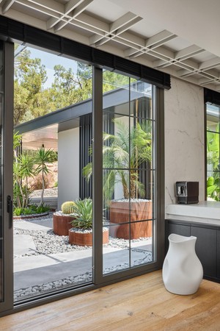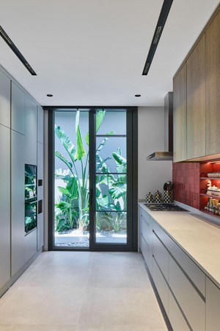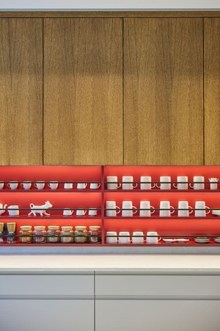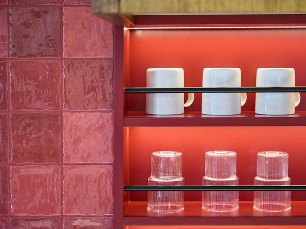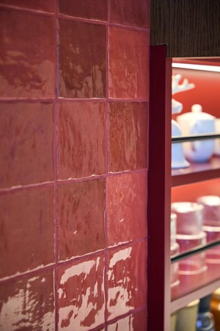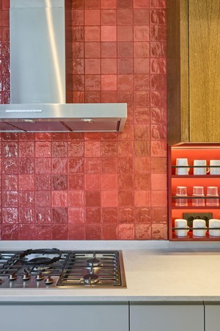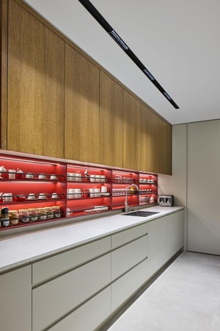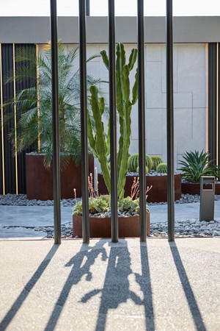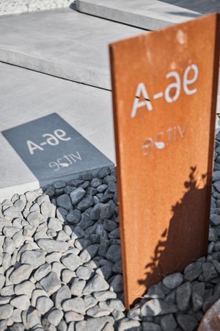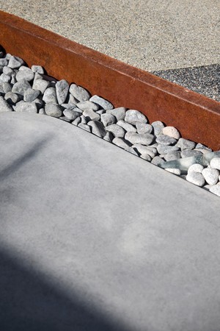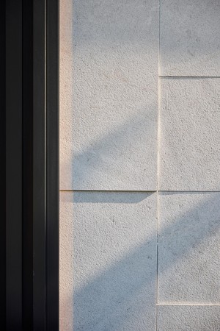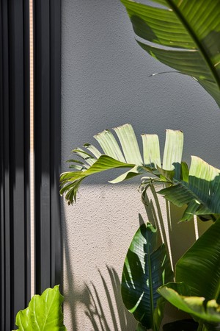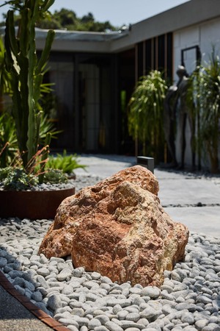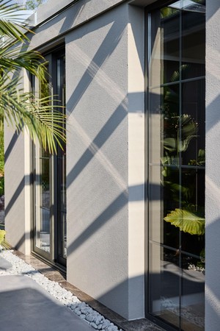N House
N House, located in the picturesque Urla Kekliktepe, is the result of a transformative renovation that redefines both the aesthetic and functional aspects of the home. Commissioned by a couple with a finance and law background, the project was undertaken by the Izmir-based architectural firm Ofisvesaire. The renovation focuses on modernity, elegance, and comfort, enhancing both the interior living spaces and exterior areas to align with the homeowners' evolving lifestyle.
The main objective of the renovation was to address the homeowners' need for a house that truly reflects their lifestyle, as the previous layout was not fully suited to their needs. The project aimed to create a seamless flow between the interior and exterior spaces, emphasizing the importance of these areas in the daily living experience. Serious interventions were made in architecture, interior design, and landscape planning to establish a strong indoor-outdoor relationship.
The façade of N House was re-envisioned with a contemporary design, using the repetition of vertical anthracite aluminum elements and squares of light gray Izmir Gray stone. These materials give the house a sleek, modern appearance while framing the surrounding landscape. Lighting elements such as linear lights and spotlights add dynamism to the façade, especially at night, where the interplay of light and shadow enhances the building’s depth and character.
Internally, the design centers around spaciousness and fluidity. The main living areas were reconfigured to better suit the homeowners' needs. A formerly annexed space was transformed into a functional cooking kitchen, while the original kitchen layout was redesigned into a service and living area. This layout emphasizes a harmonious flow between the kitchen and other living spaces. The kitchen, designed as a central living space, consists of two parts: the ‘service kitchen,’ which is more integrated with the house, and the cooking kitchen, separated by a sliding door. The service kitchen features a dining area integrated with the island counter, custom-made dresser, and vertical display areas, all designed with minimal, high-quality materials. The cooking kitchen, located separately, continues the design themes of color, texture, and material, creating an intriguing and functional space.
The integration of materials played a significant role in the transformation. The contrast between precast concrete stepping stones, pebble stones, Corten steel, and the bold choice of red throughout the interiors adds a dynamic tactile interest. Parquet floors and bronze detailing in the lighting and accessories contribute to the modern yet warm atmosphere of the house. Additionally, a motorized wooden blind was included to enhance privacy while maintaining a visual connection between the interior and exterior.
Set within a two-acre garden, the house benefits from a thoughtfully planned landscape designed in collaboration with Duko Landscaping. The semi-open courtyard layout not only defines the entrance but fosters a strong connection between the home and its natural surroundings. This connection is enhanced by the seamless use of glass elements, such as a ribbed glass sliding door between the two kitchens, that allow for a smooth transition between indoor and outdoor spaces.
Custom furniture, sourced from Yenkur Mobilya, and marble countertops and tables by Çelikağ Marble were carefully chosen to align with the project's vision of functionality and elegance. The design creates a harmonious balance of aesthetics and practicality, tailored to the specific needs of its inhabitants.
Completed in June 2023, this renovation exemplifies the philosophy of Ofisvesaire: creating spaces that blend aesthetic beauty with practical functionality, ultimately enhancing the overall quality of life. The result is a modern, minimalist, yet inviting home that significantly improves the daily living experience for its owners.


