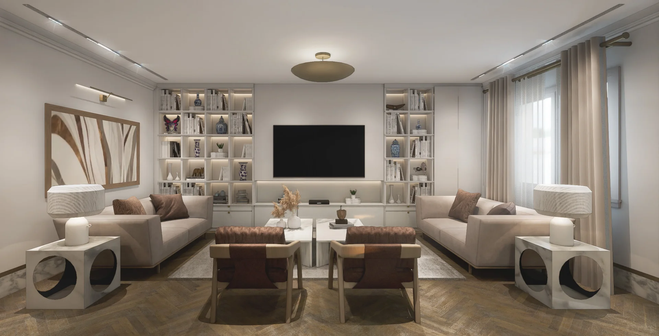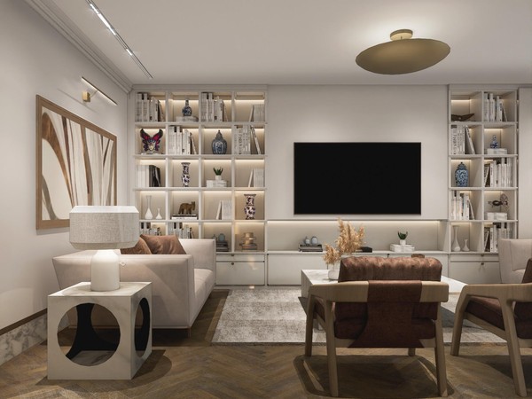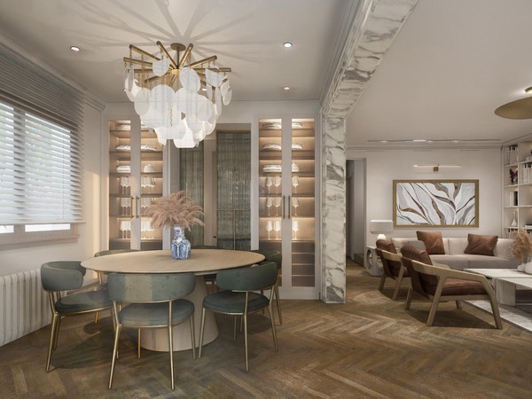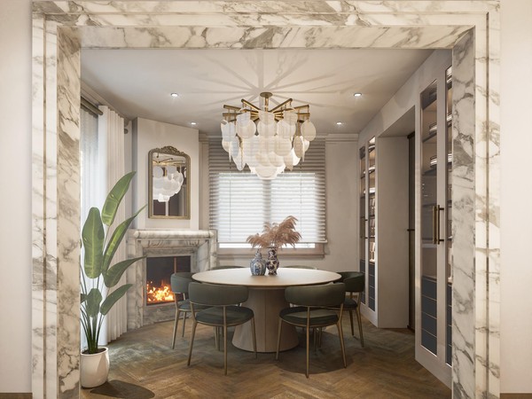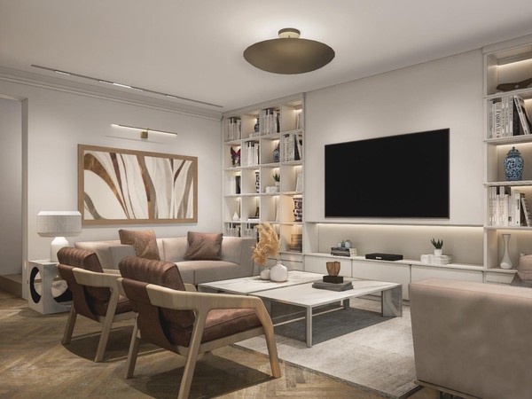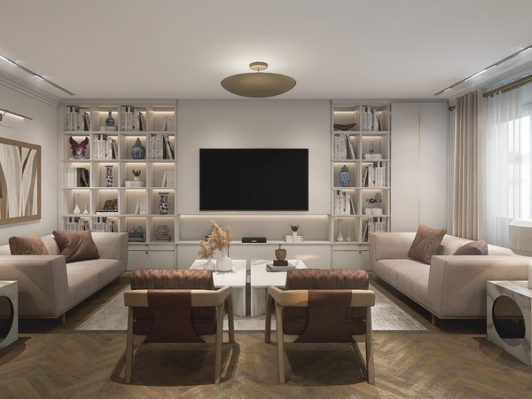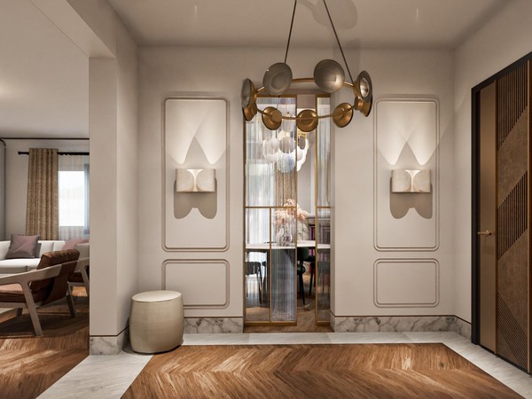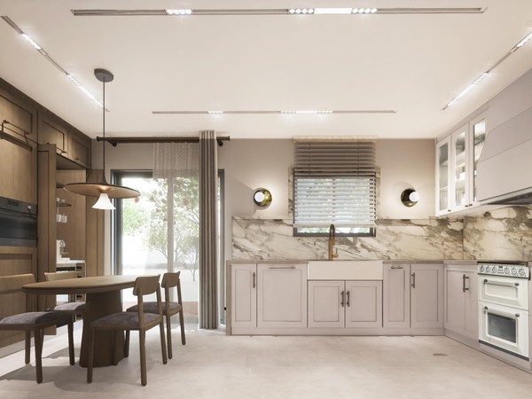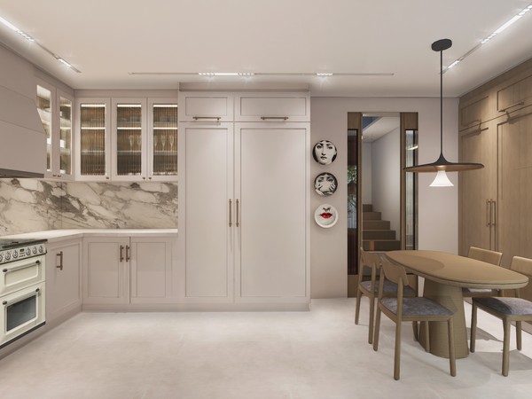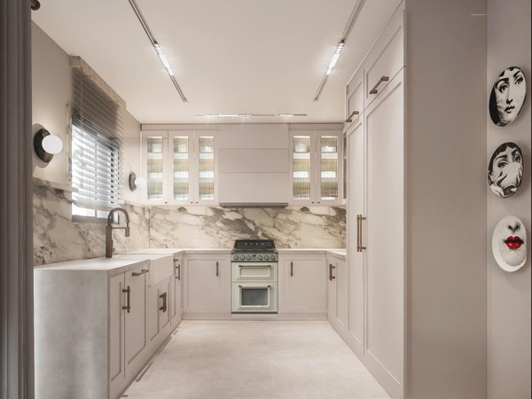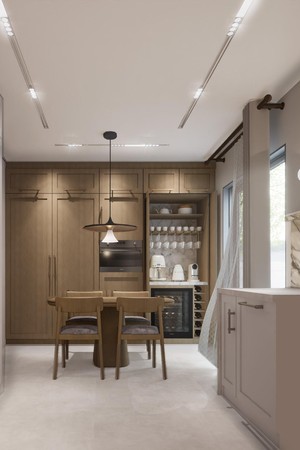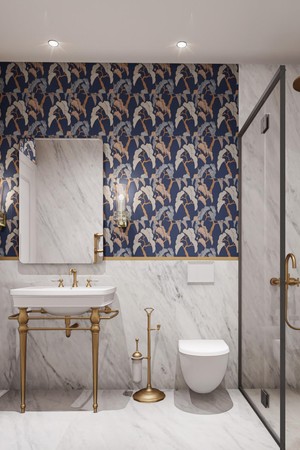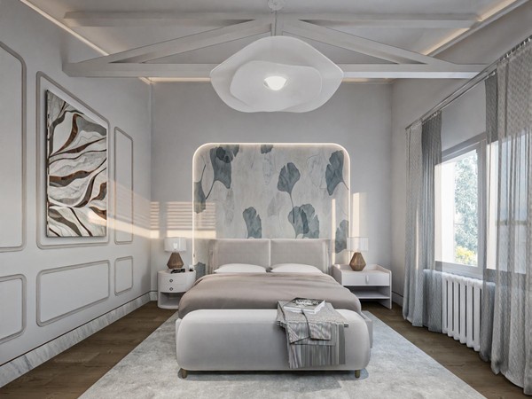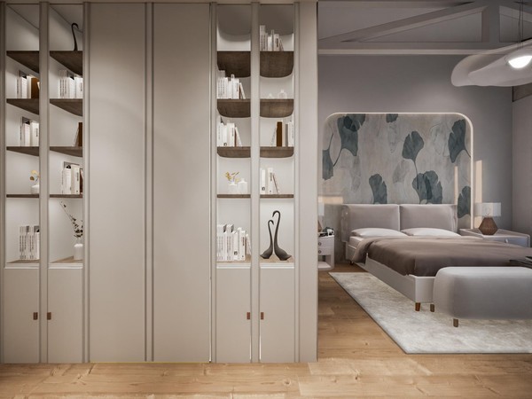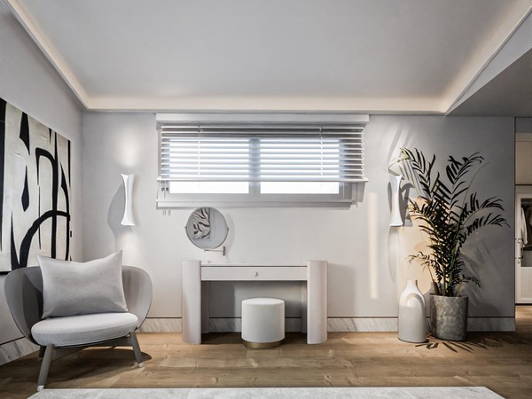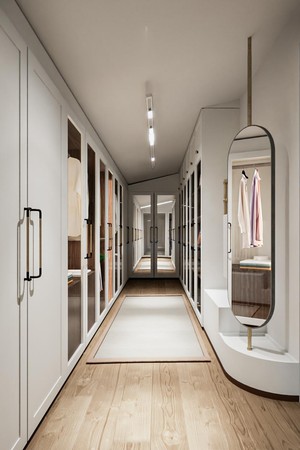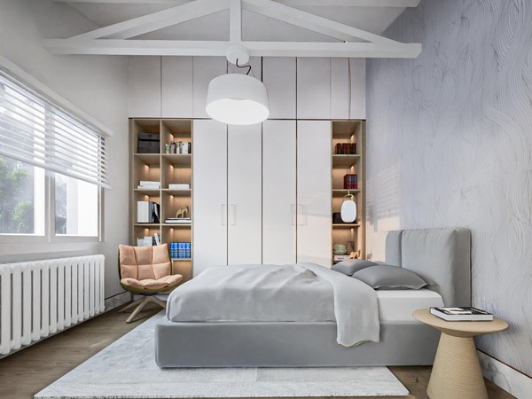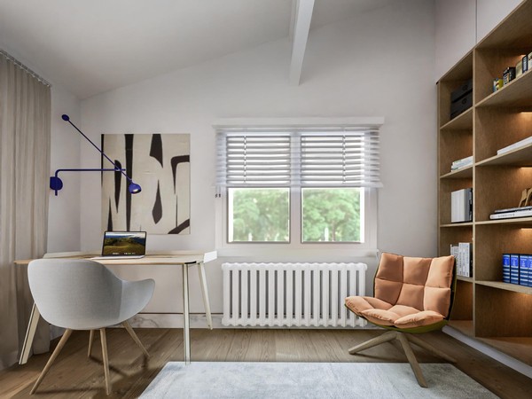P House
A Harmonious Blend of Timeless Elegance and Modern Comfort
Located in the heart of the city, this distinctive villa—originally built nearly 50 years ago—has undergone a thoughtful and comprehensive renovation. The residence stands out not only due to its central location and generous garden, but also because of the refined architectural vision that guided its transformation. Designed for a couple with a passion for antique and classical aesthetics, the home was modernized to meet contemporary living standards while preserving its original charm and unique character.
The villa is arranged over two floors. The ground level serves as the main living area, comprising a spacious living room, a formal dining area, a modern kitchen, and a guest bedroom, all designed to support both everyday comfort and elegant entertaining. The upper floor houses the master bedroom, a youth bedroom, and a rooftop terrace that opens up to the city skyline, offering a private retreat in the urban core.
Material selections and color palettes were carefully curated to reflect the couple’s appreciation for classical design while ensuring long-term usability. Soft, muted tones and natural textures contribute to a serene atmosphere, fostering a sense of calm and continuity throughout the home. This harmonious balance between old and new allows the villa to remain both relevant and enduring for generations to come.
Ultimately, this renovation exemplifies how a heritage structure can be gracefully reimagined to align with modern lifestyles—without compromising its architectural soul. It is a testament to timeless design, thoughtful craftsmanship, and the personal stories that homes are meant to carry forward.


