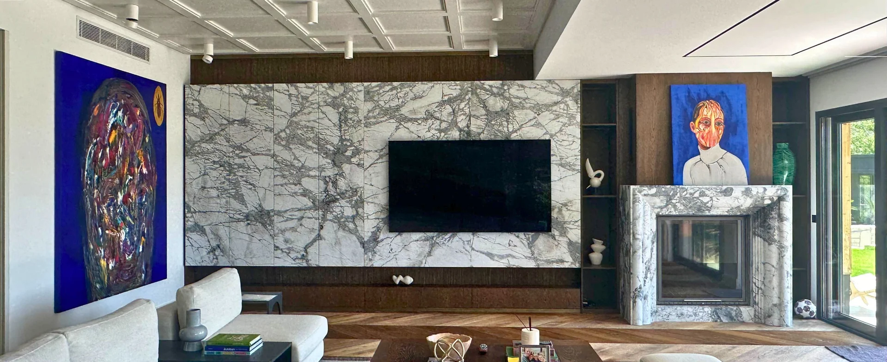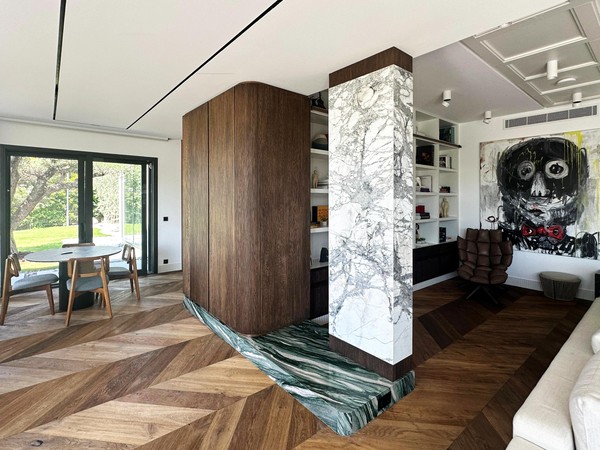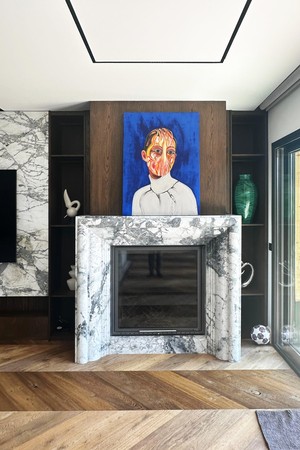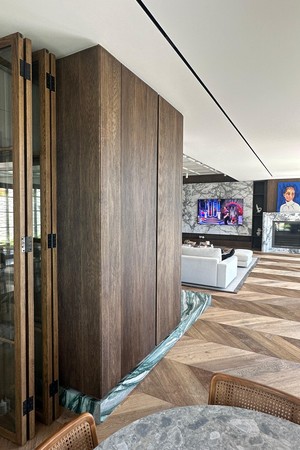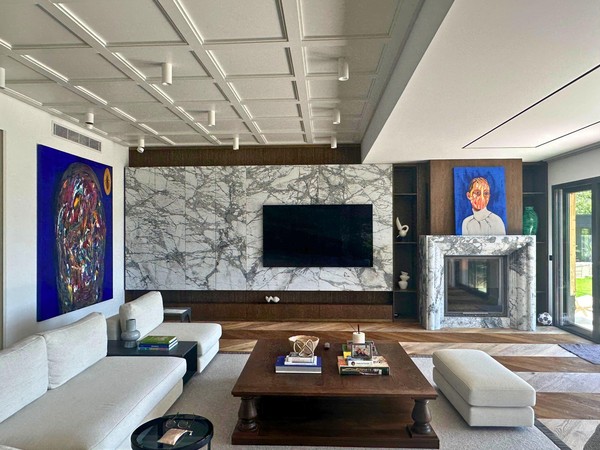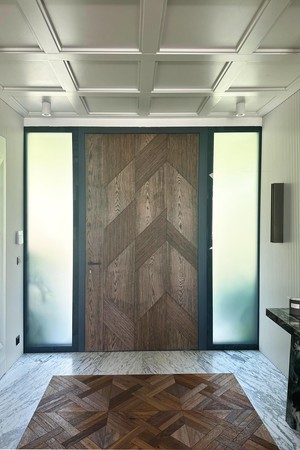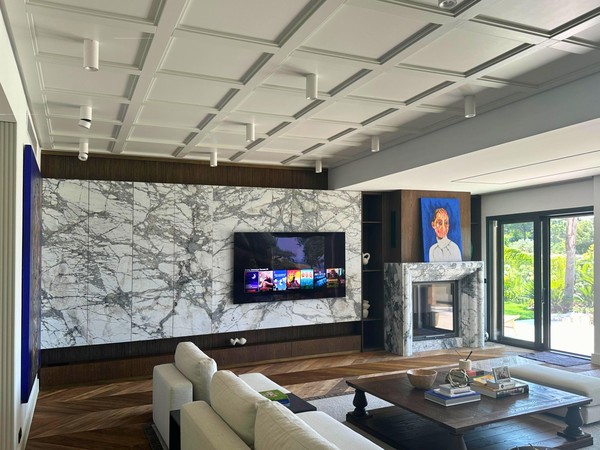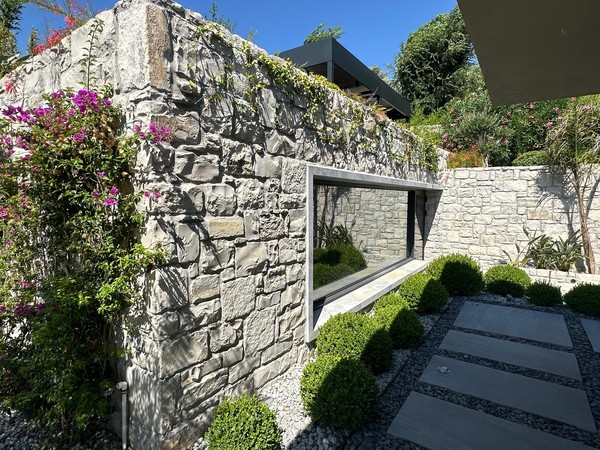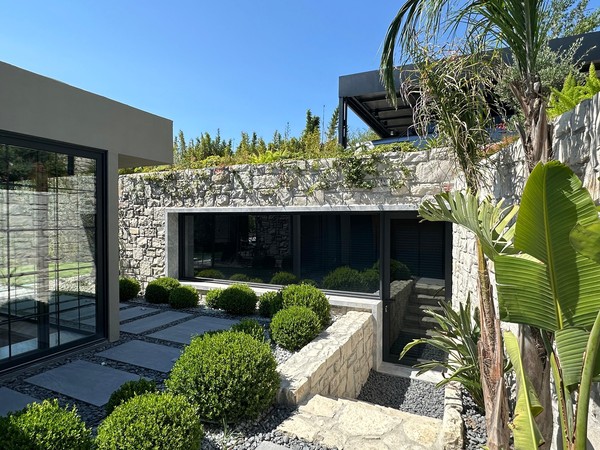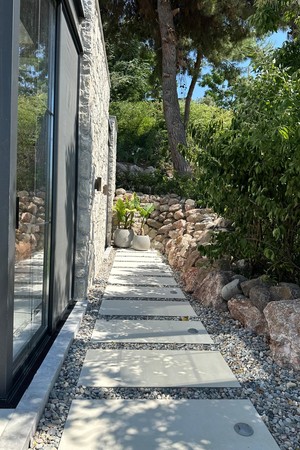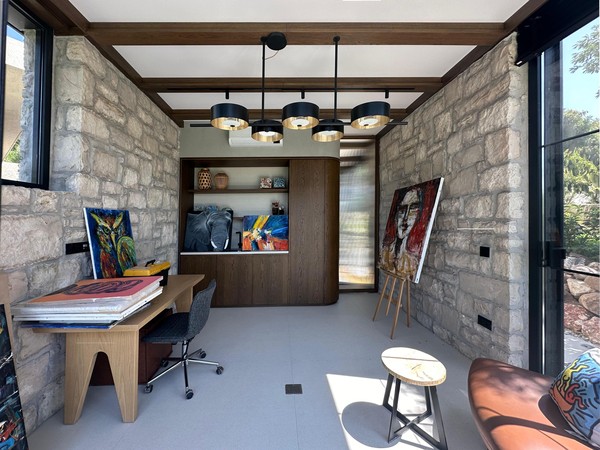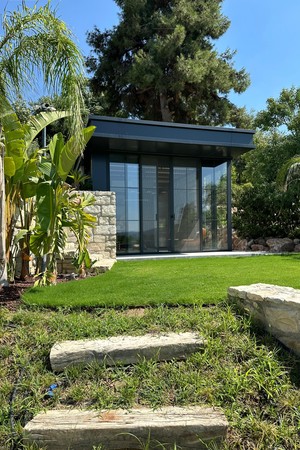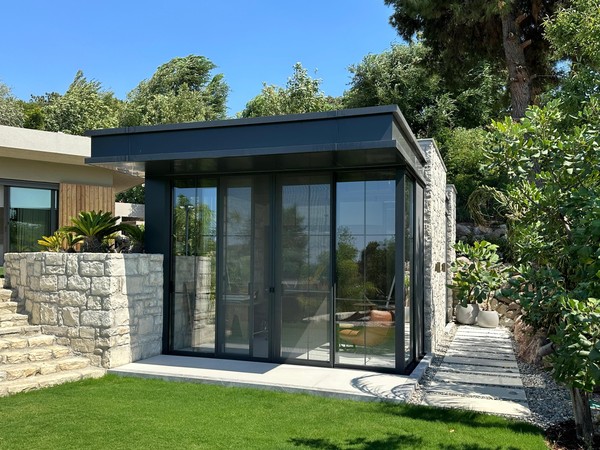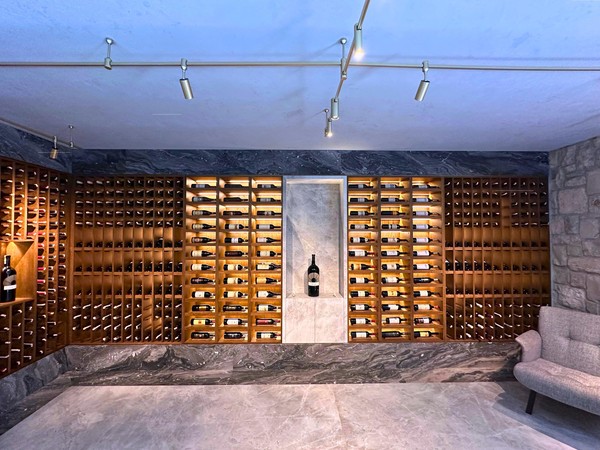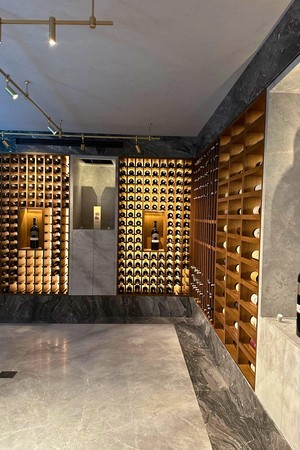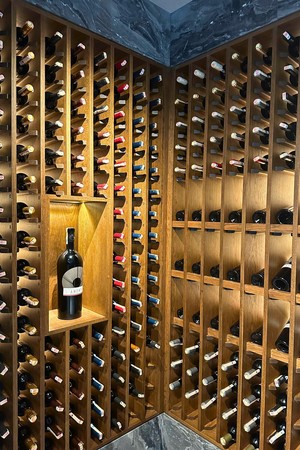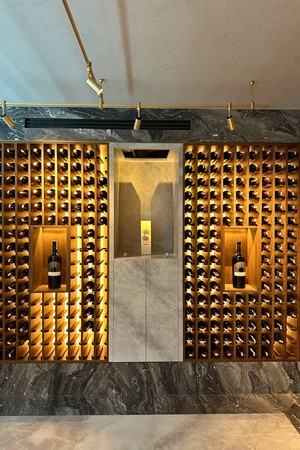U House
Located in Urla, İzmir, this residential project involves a series of architectural interventions within the existing main house, aiming to enhance both functional quality and spatial harmony. As part of the renovation, the fireplace, TV unit, and bar cabinet were redesigned with a unified aesthetic approach. A primary design consideration was to ensure a seamless integration between the interior spaces and the adjacent terrace and garden.
To enhance the impact of the lake view from the living room, the fireplace was relocated from its original position on the façade and integrated next to the TV unit on the side wall, creating a visually cohesive composition. Natural marble and wood were used in harmony within the unit, with marble even being applied to certain cabinet doors to ensure material continuity.
In addition to the main house, a standalone structure accommodating two distinct functions—a Sports Studio and an Art Studio—was newly constructed. The rear section of the building functions as a private gym, while the front portion serves as a painting studio. The structure reflects a contemporary architectural language through its use of glass, metal, and natural stone, which dominate both the interior and exterior design. Inside, exposed timber beams and custom wooden furnishings reinforce a warm, tactile quality, balancing the building’s otherwise modern expression.
A wine cellar was also constructed at a lower elevation, beneath the parking area, functioning as a semi-subterranean structure embedded into the terrain. Positioned approximately 1.5 meters below the main garden level, the cellar is enclosed on two sides by earth. Only one façade opens to the outside via aluminum-framed glazing, allowing access and natural light. Inside, wooden shelving units display approximately 1,500 bottles of wine along two walls, while the central space is designed for seating and wine tasting. The use of rubble stone, wood, and marble aligns with the architectural material language established across the other buildings.
Above the wine cellar, the parking area is bordered by a wide green roof edge, designed to prevent falls and contribute to the landscape. This feature not only ensures safety but also adds an ecological and aesthetically pleasing element to the parking area.


