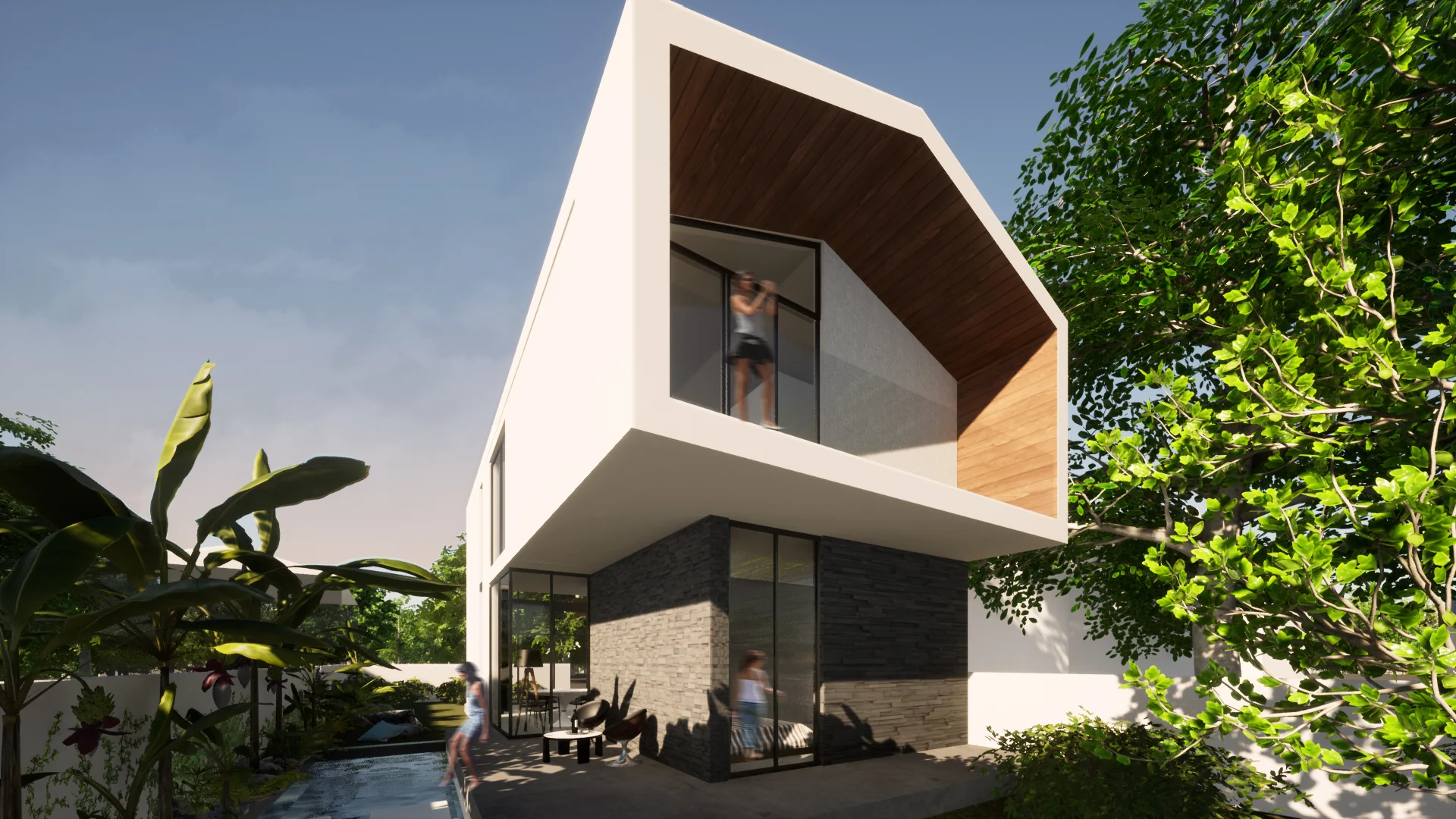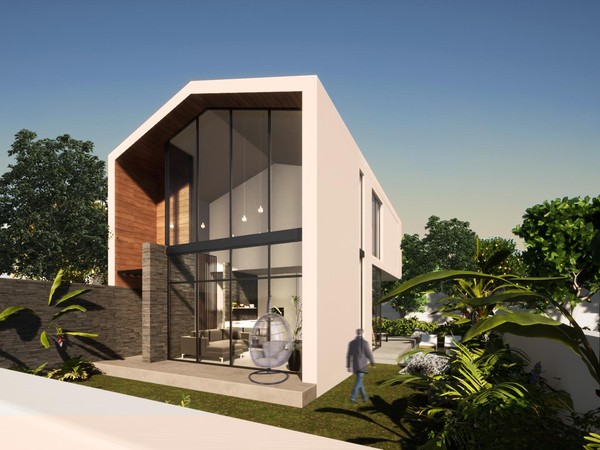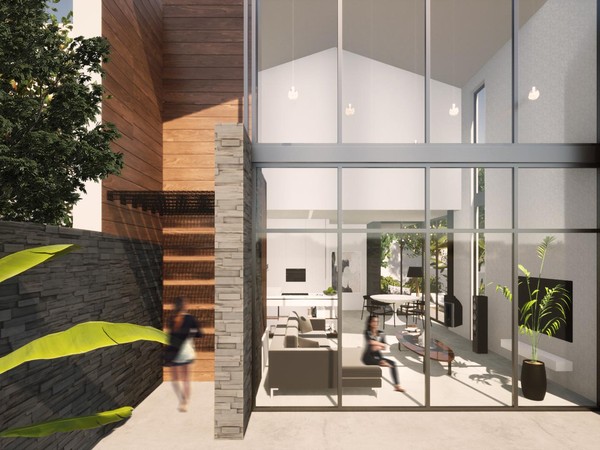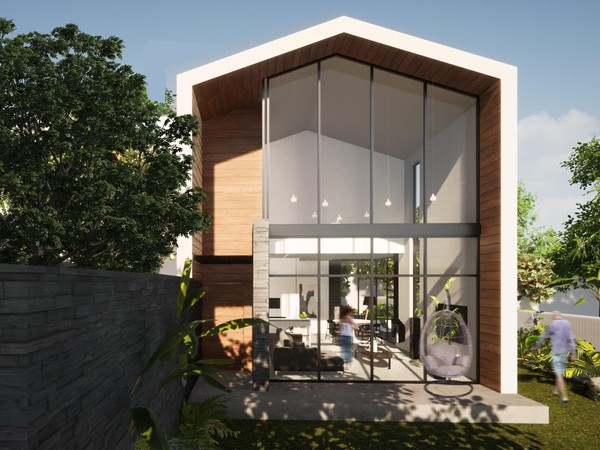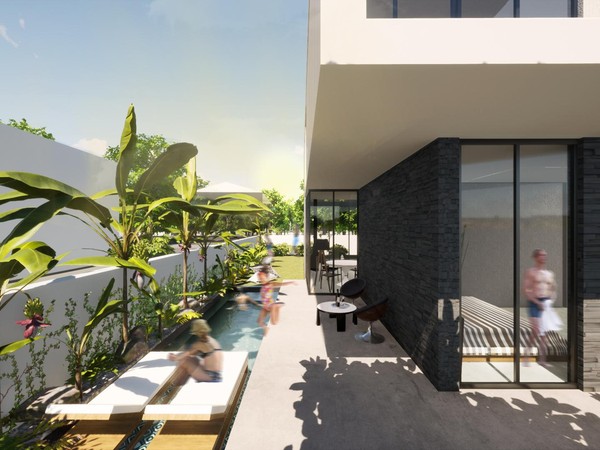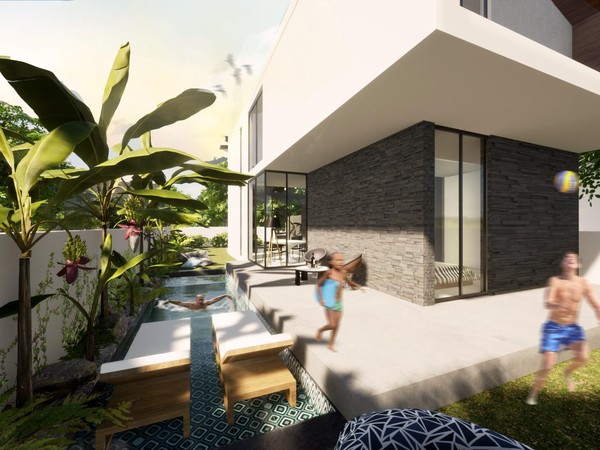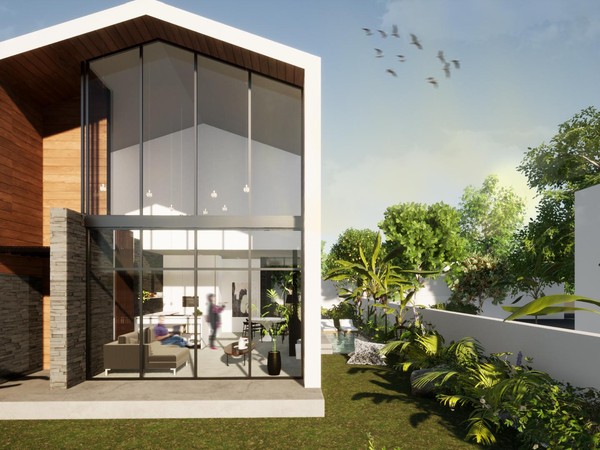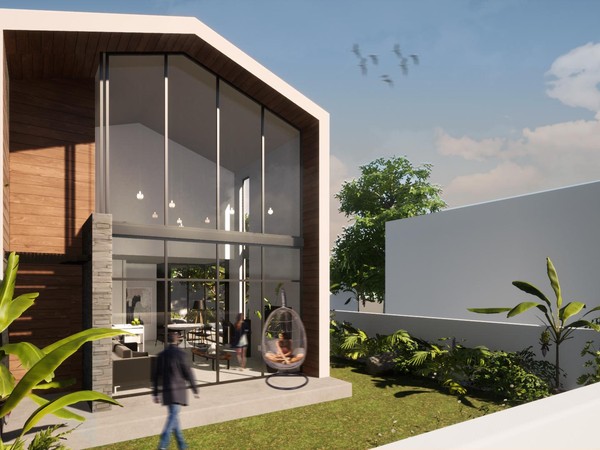Urla K House
The proposed floor layout effectively maximizes the use of the ground area, employing an open-plan design that enhances flexibility in spatial utilization. This layout allows for a dynamic and adaptable use of the interior, ensuring a seamless connection between different functional zones within the space.
To further elevate the design, a double-height volume is introduced in the living room, achieved through the inclusion of a gallery space on the upper floor. This strategy not only contributes to a more spacious and airy atmosphere but also fosters a sense of openness throughout the interior. The design incorporates large openings that reinforce the harmonious relationship between the interior and exterior, promoting a continuous flow between both environments.
In terms of materiality, the façade is characterized by a thoughtful and harmonious combination of natural stone, steel, and wooden elements. These materials are meticulously integrated, creating a balanced aesthetic that complements the surrounding landscape. The use of these elements not only enhances the visual appeal of the structure but also reinforces the concept of a unified connection between the interior and exterior, establishing a holistic architectural composition that is both functional and visually striking.


