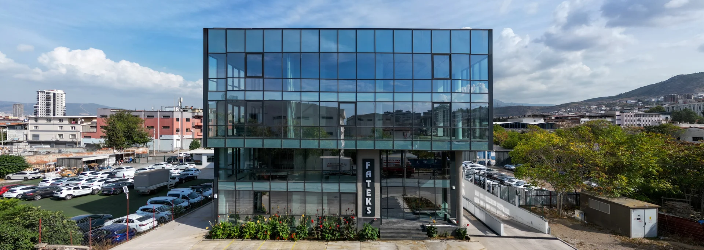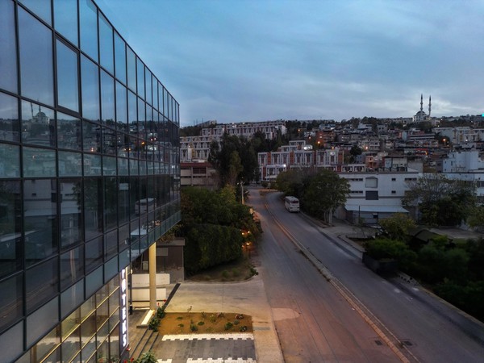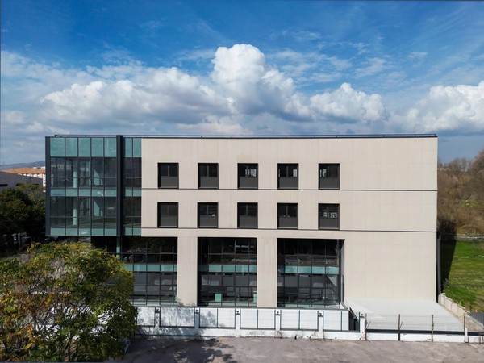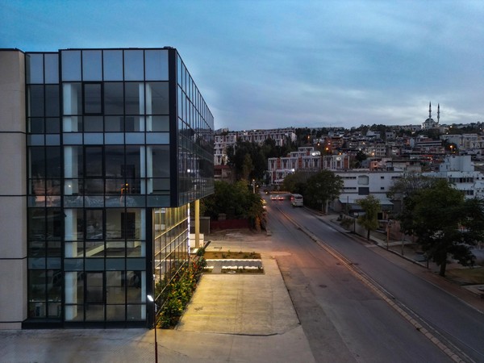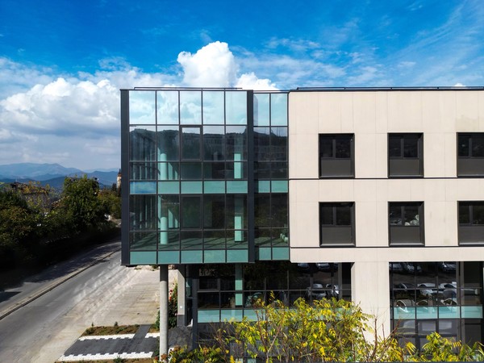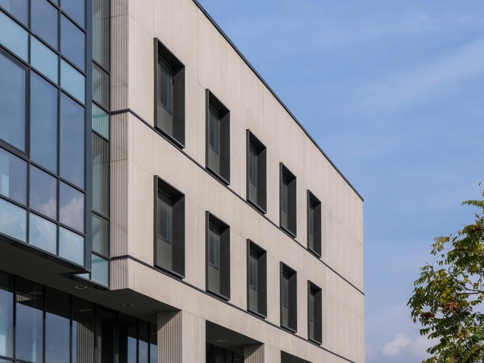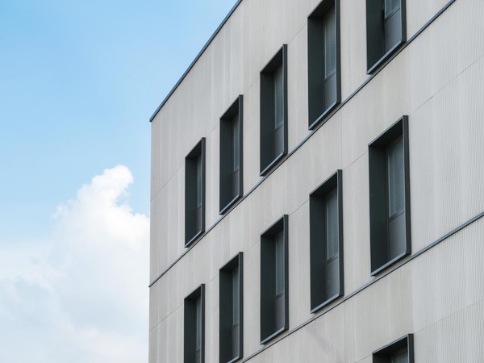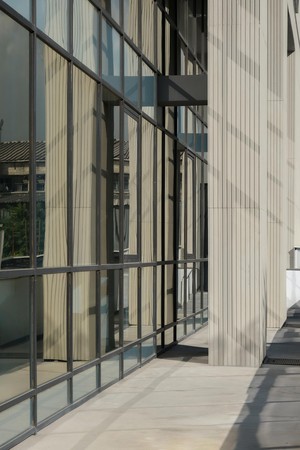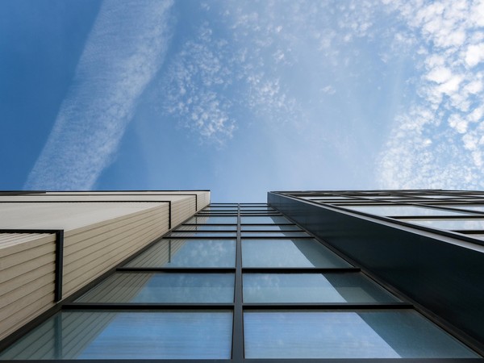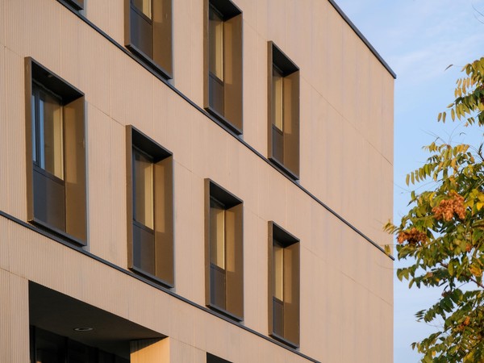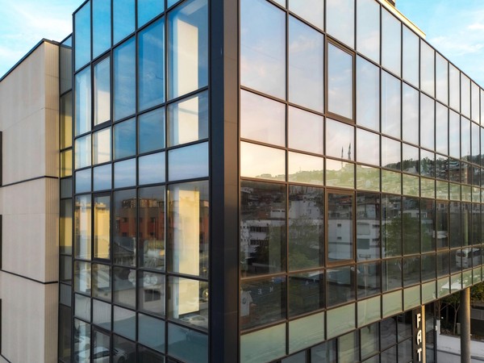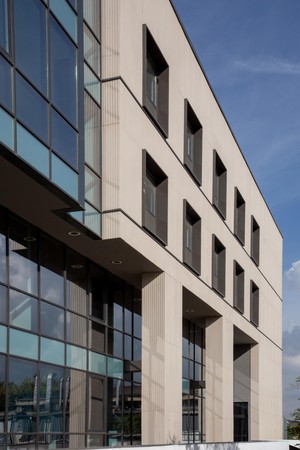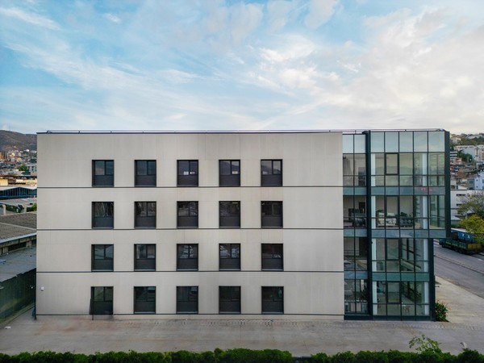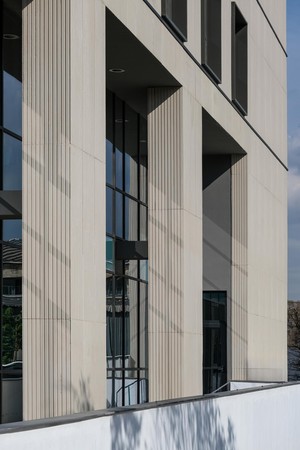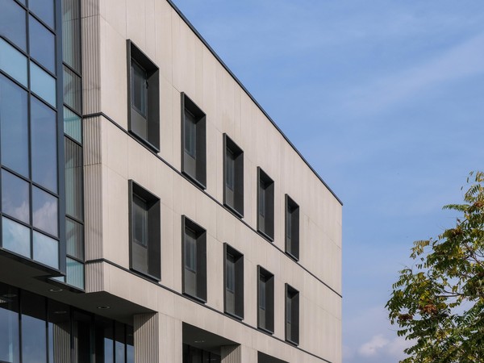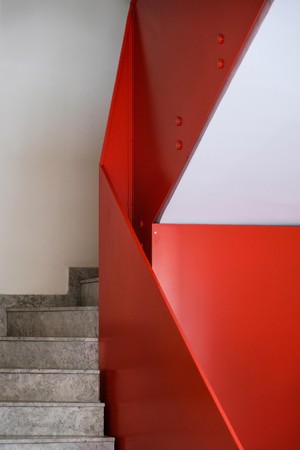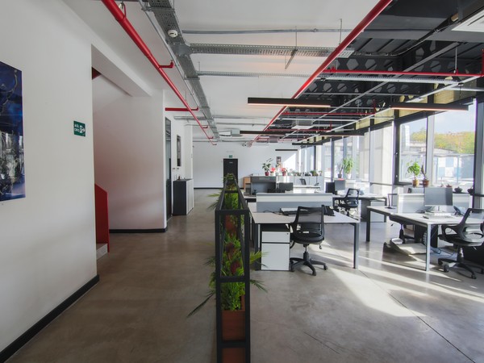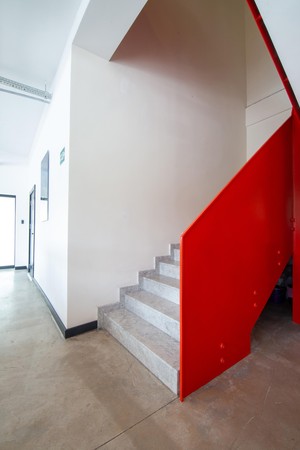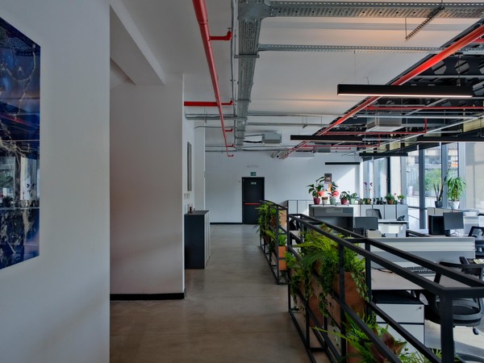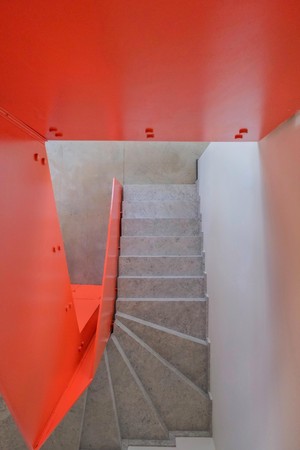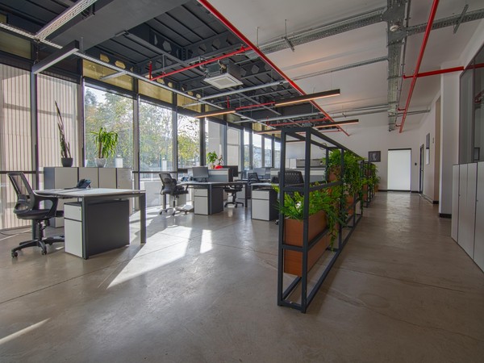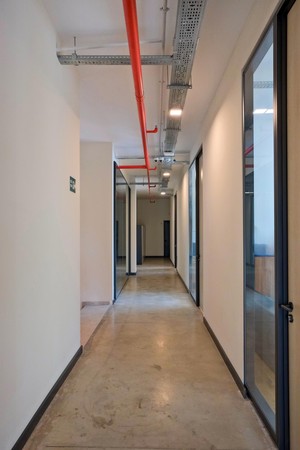VFA Administrative Office
Located in a former industrial district now part of the city center, Fateks is designed as a modern, flexible office building that responds to current needs. The innovative approach at the heart of the design holds potential to spark a trend of regional transformation.
The building’s interior layout reflects a design approach that balances unity and distinction across different functions. The inclusion of both production and management areas led to a duality in the massing of the structure. Functionally, the section set back from the road frontage is dedicated to production activities. This area features a more closed facade, with fiber cement cladding providing a restrained exterior expression aligned with its function.
In contrast, the road-facing side hosts management offices connected to the production activities. This section incorporates a more transparent facade layout to meet the need for visibility within the management areas, fostering visual interaction with the surroundings.
The building’s architectural design maintains its clean lines within the interior spaces as well. Notably, the setback on the first floor creates an intermediate space that enhances the quality of the interior environment.


